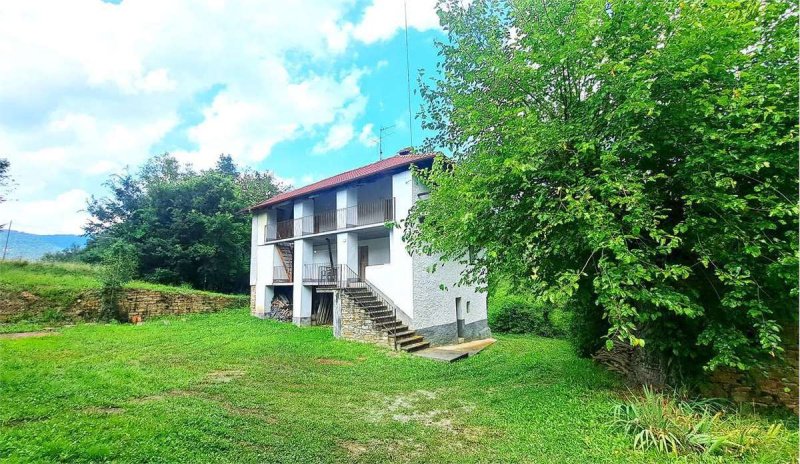Interesting well-preserved stone farmhouse with stable and barn in front, surrounded by agricultural land in a single plot of approximately 113,989 m2.
Access to the property is through an exclusive private road of approximately 80 metres. This short dirt road guarantees total privacy to the buildings which are totally surrounded by the beautiful fields and woods of the property.
Conveniences are just a few minutes away: the center of Monesiglio is 3.5 km away and the center of Gorzegno is 5 km away.
The 168 m2 residential house needs to be renovated, but the structure appears solid, the floors are connected to each other by external stairs and concrete galleries which also act as a corridor, almost all the rooms are also connected to each other by internal doors. It is therefore easy to imagine being able to divide it into several independent units.
On the ground/basement floor there are the cellars, on the first floor the kitchen, dining room, large room which can be further divided and bathroom; on the second floor four rooms.
The stable with barn above, entirely made of stone and wood, is approximately 85 m2.
There is also a beautiful stone oven next to the buildings which seems almost set in a large tree which completes the frame.
The land consists of beautiful flat fields or in any case with a gentle slope and woods.
The property is suitable for residential, tourist and agricultural purposes.
Served with electricity, aqueduct and well.
自动翻译所用的语言
Interessante cascina in pietra ben conservata con antistante stalla e fienile, circondata da terreno agricolo in un unico appezzamento di circa 113.989 mq.
L'accesso alla proprietà è tramite strada privata esclusiva di circa 80 mt. Questa breve strada sterrata garantisce totale privacy ai fabbricati che risultano totalmente circondati dai bei campi e boschi di proprietà.
Le comodità sono a pochi minuti: a 3,5 km si trova il centro di Monesiglio ed a 5 km il centro di Gorzegno.
La casa di civile abitazione di 168 mq è da ristrutturare, ma la struttura appare solida, i piani sono collegati tra loro da scale esterne e ballatoi in cemento che fungono anche da corridoio, quasi tutte le stanze sono collegate tra loro anche da porte interne. E' quindi facile immaginare di poterla dividere in più unità indipendenti.
Al piano terreno/seminterrato si trovano le cantine, al primo piano cucina, sala da pranzo, ampia stanza ulteriormente divisibile e bagno; al piano secondo quattro camere.
La stalla con soprastante fienile, totalmente in pietra e legno, è di circa 85 mq.
E' presente anche un bel forno in pietra a fianco ai fabbricati che sembra quasi incastonato in un grande albero che completa la cornice.
Il terreno è costituito da bei campi in piano o comunque con una pendenza dolce e da boschi.
La proprietà si presta a finalità abitative, turistiche ed agricole.
Servita di energia elettrica, acquedotto e pozzo.
CLASSE ENERGETICA: G


