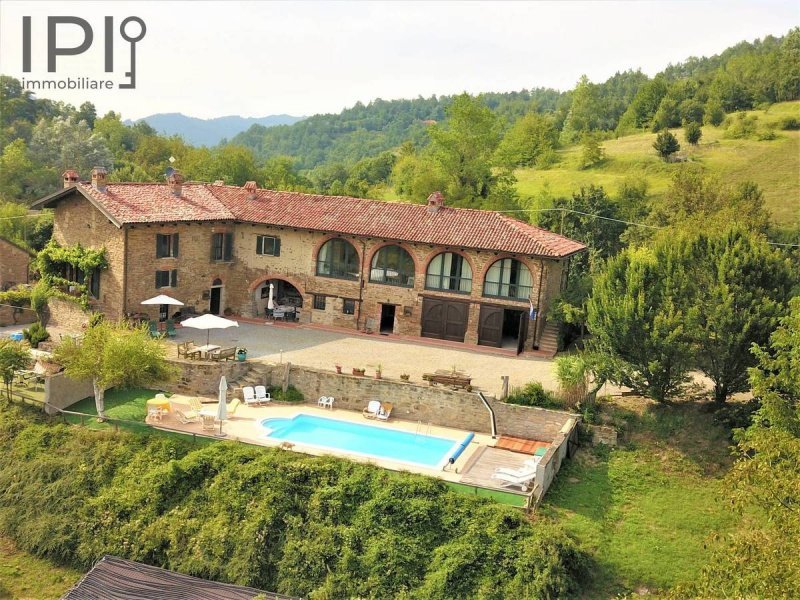$925,722
(790,000 €)
5间卧室别墅, 415 m² 蒙巴尔卡罗, Cuneo (省)
主要特点
描述
在市"Vetta delle Langhe"在一个未污染的性质,在一个地方,看起来像绘画,我们卖这个美妙的翻新农舍与精细的完成和非常方便的市政道路。
酒店朝南,享有美丽的景色,可通过行人和电动门两次通往庭院。
从大庭院,前游泳池是一个稍微较低的水平,由一个漂亮的兰加石墙隔开。
在一楼,我们一进入,我们发现一个大车库和工具存储,Finaco前稳定与美丽的巡航拱顶,实心砖,已经变成一个美妙的夏季厨房与浴室和淋浴,紧接着一个拱门打开一个美丽的欢乐区烧烤水槽,从这里进入锅炉区(LPG)和地下室地窖。
从房子的主入口,我们到当地的小酒馆/品尝/健身约2米高。浴室在通道上。
美丽的楼梯,正宗的石头,通向一楼,有木梁的大客厅,然后再次到一个大厨房。
仍在上升,在上面描述的沙龙上方的右侧,我们发现2个阁楼卧室。
右侧设有带浴室和古代壁炉的大主卧室。从这里,您可以到一楼一带的一楼,有 2 间浴室(一间带桑拿),明亮的起居区,池边有大拱门,还有 2 间夹层客房。
双玻璃木窗、燃气锅炉和地板加热、双报警和系统分为区域、隔热屋顶。
酒店朝南,享有美丽的景色,可通过行人和电动门两次通往庭院。
从大庭院,前游泳池是一个稍微较低的水平,由一个漂亮的兰加石墙隔开。
在一楼,我们一进入,我们发现一个大车库和工具存储,Finaco前稳定与美丽的巡航拱顶,实心砖,已经变成一个美妙的夏季厨房与浴室和淋浴,紧接着一个拱门打开一个美丽的欢乐区烧烤水槽,从这里进入锅炉区(LPG)和地下室地窖。
从房子的主入口,我们到当地的小酒馆/品尝/健身约2米高。浴室在通道上。
美丽的楼梯,正宗的石头,通向一楼,有木梁的大客厅,然后再次到一个大厨房。
仍在上升,在上面描述的沙龙上方的右侧,我们发现2个阁楼卧室。
右侧设有带浴室和古代壁炉的大主卧室。从这里,您可以到一楼一带的一楼,有 2 间浴室(一间带桑拿),明亮的起居区,池边有大拱门,还有 2 间夹层客房。
双玻璃木窗、燃气锅炉和地板加热、双报警和系统分为区域、隔热屋顶。
此文本已自动翻译。
细节
- 物业类型
- 别墅
- 状况
- 全面整修/可居住
- 房屋面积
- 415 m²
- 卧室
- 5
- 浴室
- 5
- 土地
- 1.8 ha
- 花园
- 17,680 m²
- 能效评级
- 参考代码
- 5225
距兴趣点的距离:
距离以直线计算
- 机场
37.0 km - Cuneo CUF - Di Levaldigi
62.0 km - Genova GOA - Cristoforo Colombo
86.0 km - Torino TRN - Caselle
137.0 km - Milano MXP - Malpensa
- 高速公路出口
- 11.5 km
- 医院
- 11.3 km - Ospedale Poveri Infermi
- 海岸
- 36.6 km
- 滑雪胜地
- 20.7 km
在此物业附近
- 外出吃饭
1.8 km - 餐厅 - Vetta delle Langhe
3.7 km - 酒吧 - O E C Snc Di Omnias Maurizio
4.2 km - 咖啡店 - Café Gianduia
6.4 km - 快餐餐厅
- 体育运动
5.7 km - 体育中心 - Motocross Paroldo la Gamellona - 摩托车越野赛
18.9 km - 高尔夫俱乐部 - Vigne del Barolo
19.0 km - 健身房 - Palestra O2
26.5 km - 马术中心
- 学校
1.9 km - 学校
22.2 km - 高等教育机构 - Istituto Casati Baracco
27.0 km - 大学 - Università degli Studi di Scienze Gastronomiche
- 药房
- 1.9 km - 药房 - Dispensario di San Benedetto Belbo
- 兽医
- 26.2 km - 兽医 - Ambulatorio Veterinario
蒙巴尔卡罗:关于城市的信息
- 海拔
- 高出海平面896m
- 面积
- 20.51 km²
- 地理区域
- 内陆丘陵
- 人口
- 263
联系房地产中介
Via Fratelli Francia, 26, Cairo Montenotte, Savona
+39 019 504378; +39 349 8796770
您如何看待该广告的质量?
提供有关此广告的反馈,帮助我们改善您的Gate-away体验。
请不要评估物业本身,而只是评估其展示的质量。


