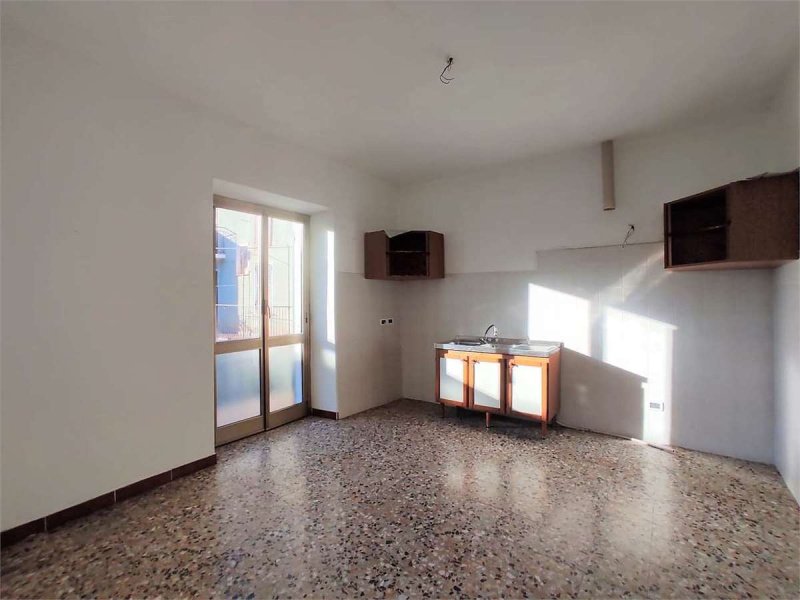The house is located in the Trappa hamlet of Garessio and can be easily reached by car.
This is a house free on three sides, independent from ground to sky.
The house has two entrances, one on the ground floor through a porch and the second via an external staircase located on the side facade.
The habitable part is located on the first floor and access is directly into the eat-in kitchen with wood stove and balcony.
The corridor divides the various rooms.
The service bathroom has a small tub and a window.
There are three completed bedrooms, two of which are doubles and one single.
The main bathroom is large and has a shower and window.
On the same floor there are two large rooms to be renovated which were once used as a kitchen and bedroom.
Through the internal staircase you go down to the portico on the ground floor where you access the three large cellars and the boiler room.
The heating is autonomous with radiators powered by the recently installed pellet boiler.
The private garage measures 19 meters.
Through the private courtyard that surrounds the sides of the house you can access a further independent warehouse located in the middle of the garden/vegetable patch which measures approximately 80 m2.
The house was renovated in 2009 and is in good living conditions.
自动翻译所用的语言
La casa si trova nella Frazione Trappa di Garessio e si raggiunge comodamente con la macchina.
Trattasi di un'abitazione libera su tre lati, indipendente da terra a cielo.
La casa ha due ingressi, uno al piano terra attraverso un porticato e il secondo tramite una scala esterna posta sulla facciata laterale.
La parte abitabile è posta al primo piano e l'accesso è direttamente nella cucina abitabile con stufa a legna e balcone.
Il corridoio divide i vari locali.
Il bagno di servizio ha una piccola vasca e la finestra.
Le camere da letto ultimate sono tre di cui due matrimoniali e una singola.
Il bagno principale è ampio ed ha la doccia e la finestra.
Allo stesso piano sono presenti due ampi locali da ristrutturare un tempo utilizzati come cucina e camera da letto.
Attraverso la scala interna si scende nel porticato del piano terra dove si accede alle tre ampie cantine e al locale caldaia.
Il riscaldamento è autonomo con termosifoni alimentati dalla caldaia a pellet recentemente installata.
Il garage privato misura 19 metri.
Attraverso il cortile privato che circonda i lati della casa si accede ad un ulteriore magazzino indipendente posto in mezzo al giardino/orto che misura circa 80 Mq.
Impianti elettrico, idraulico e di riscaldamento sono stati rifatti nel 2019 e la casa è in buone condizione abitative.
CLASSE ENERGETICA: D 78,83 kWh/m2 a


