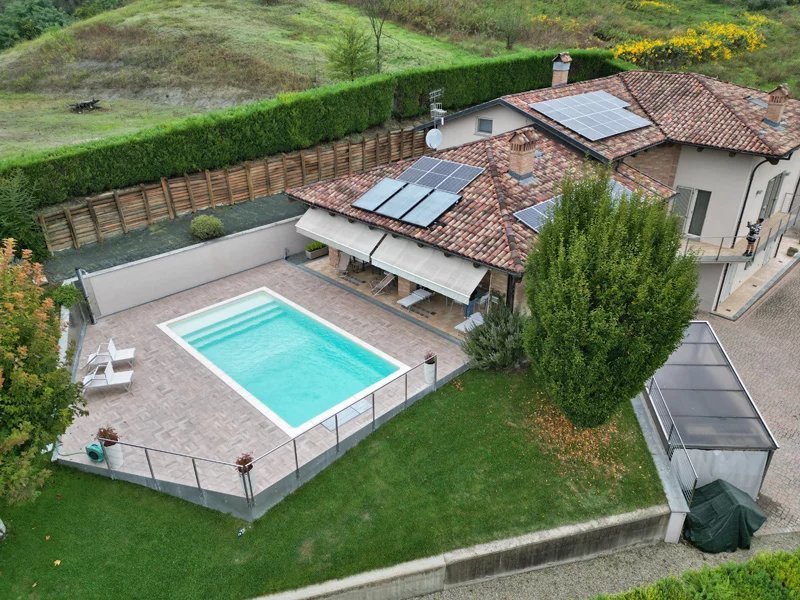私人洽谈
4间卧室别墅, 710 m² 科尔内利亚诺-达尔巴, Cuneo (省)
主要特点
描述
距离Corneliano d'Alba中心仅几步之遥,在Roero的绿色山丘上,距离阿尔巴以北仅9公里,我们提供出售一个现代别墅,游泳池和迷人的景色到城镇及其周围的山丘。 酒店位于山坡上,位于一个安静的住宅区,占地约700平方米。
建造别墅的业主选择了高品质的材料,特别注意旨在提高房屋能效的创新解决方案。
主门通向一个拥有80平方米车库的大型前院和一个独立的一楼客用公寓,设有开放式客厅和厨房、卧室、浴室和阳台。 同一楼层设有洗衣房和小酒馆风格的休闲室。
主,单层公寓占据了整个楼上。 一个宽敞,设备齐全的厨房通向一个门廊,通向带游泳池的花园,一个完美的地方,从那里欣赏壮丽的山景。 起居区设有带壁炉的典雅客厅和带山景的风景的风景窗。 大厅通向带淋浴的主浴室和三间卧室,一间带步入式衣柜,另一间带带浴缸的浴室。
顶层阁楼是一间带厨房区的阁楼,适合成为一个独立的单元。
所有楼层均由内部楼梯连接,可独立进入每层楼。 此外,布局可以安装电梯,增加舒适。 房子配备了一整套现代功能,如中央真空清洁、地板加热和6千瓦的太阳能电池阵列与太阳能存储电池。 房子宽敞的地板空间和多功能性使它适合多个家庭。 info@piemontehouses.com - +39 017370325
建造别墅的业主选择了高品质的材料,特别注意旨在提高房屋能效的创新解决方案。
主门通向一个拥有80平方米车库的大型前院和一个独立的一楼客用公寓,设有开放式客厅和厨房、卧室、浴室和阳台。 同一楼层设有洗衣房和小酒馆风格的休闲室。
主,单层公寓占据了整个楼上。 一个宽敞,设备齐全的厨房通向一个门廊,通向带游泳池的花园,一个完美的地方,从那里欣赏壮丽的山景。 起居区设有带壁炉的典雅客厅和带山景的风景的风景窗。 大厅通向带淋浴的主浴室和三间卧室,一间带步入式衣柜,另一间带带浴缸的浴室。
顶层阁楼是一间带厨房区的阁楼,适合成为一个独立的单元。
所有楼层均由内部楼梯连接,可独立进入每层楼。 此外,布局可以安装电梯,增加舒适。 房子配备了一整套现代功能,如中央真空清洁、地板加热和6千瓦的太阳能电池阵列与太阳能存储电池。 房子宽敞的地板空间和多功能性使它适合多个家庭。 info@piemontehouses.com - +39 017370325
此文本已自动翻译。
细节
- 物业类型
- 别墅
- 状况
- 全新
- 房屋面积
- 710 m²
- 卧室
- 4
- 浴室
- 4
- 能效评级
- 参考代码
- COR002
距兴趣点的距离:
距离以直线计算
- 机场
34.0 km - Cuneo CUF - Di Levaldigi
56.0 km - Torino TRN - Caselle
79.0 km - Genova GOA - Cristoforo Colombo
116.0 km - Milano MXP - Malpensa
- 高速公路出口
- 5.3 km
- 医院
- 7.0 km - Ospedale Michele e Pietro Ferrero
- 海岸
- 63.0 km
- 滑雪胜地
- 48.1 km
在此物业附近
- 商店
190 m - 精肉店 - Agrimacelleria La Fornace
310 m - 面包店 - Fragrà
2.2 km - 便利商店 - Alimentari
3.0 km - 购物中心 - Manufatti Sant'Antonio
- 外出吃饭
110 m - 餐厅 - Grandaburger
450 m - 快餐餐厅 - Pizza d'Asporto Pepeverde
650 m - 咖啡店 - Nonloso Cafè
710 m - 酒吧 - Bar Pasticceria Gelateria
- 体育运动
990 m - 体育中心 - A.S.D. Corneliano Roero - 足球
5.3 km - 马术中心
7.7 km - 高尔夫俱乐部 - The Link UrbanGolf Alba
8.2 km - 健身房 - Black Bull
- 学校
680 m - 学校 - Scuola Materna Corneliano
7.6 km - 大学 - Università degli Studi di Scienze Gastronomiche
27.7 km - 高等教育机构 - SNA - Polo formativo territoriale
- 药房
- 490 m - 药房
- 兽医
- 6.4 km - 兽医 - Ambulatorio Veterinario
科尔内利亚诺-达尔巴:关于城市的信息
- 海拔
- 高出海平面204m
- 面积
- 10.09 km²
- 地理区域
- 内陆丘陵
- 人口
- 2120
您如何看待该广告的质量?
提供有关此广告的反馈,帮助我们改善您的Gate-away体验。
请不要评估物业本身,而只是评估其展示的质量。


