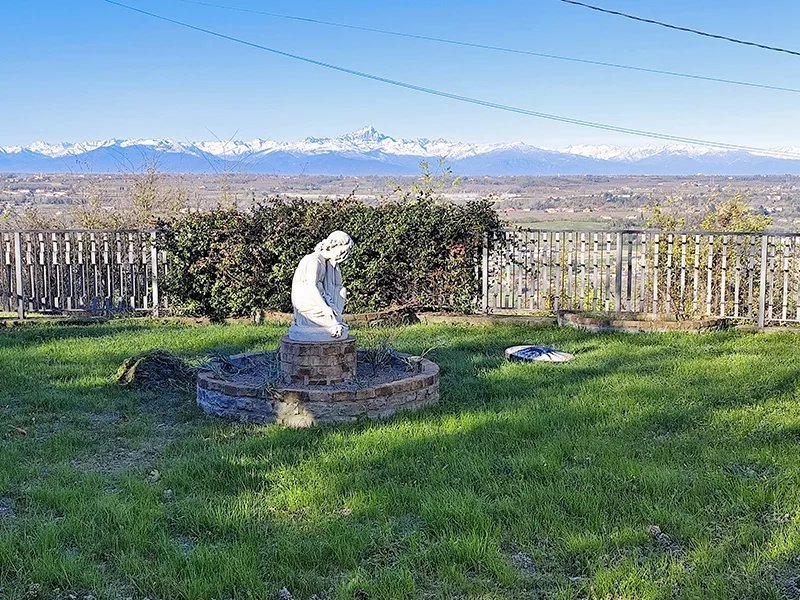$292,950
(250,000 €)
8间卧室农舍, 450 m² 克拉韦萨纳, Cuneo (省)
主要特点
描述
这座乡村别墅坐落在一个小村庄里,享有壮丽的景色,可欣赏到地平线上阿尔卑斯山的雄伟山峰和覆盖葡萄园和树林的温柔山丘。 明信片景观随着季节和魅力而改变,全年每天都有。
从酒店的入口处,车道上环绕着鲜花、树木和灌木,通向传统的"L"形乡间别墅。 房子俯瞰着阳光明媚的主庭院。 从这个特权的地方,人们可以采取令人惊叹的景色,增强物业的魅力。 放松,阅读或简单的冥想可以在这里完成,同时享受美丽的自然环境。
乡村别墅旨在提供一个宽敞舒适的住宅。 在一楼,房子的中心是一个宽敞的客厅,有一个独特的圆形木烤箱,一个完美的空间,聚集家人和朋友。 光线充足的实用厨房可直接通往花园,方便组织户外用餐,并在温暖的季节利用户外空间。 此外,一楼设有一间舒适的卧室、一间浴室和两个方便的储藏室。
在楼上,一个长长的走廊通向7间卧室,所有灯光宽敞。 其中一间通向一个俯瞰花园的令人愉快的小露台。 睡眠区由第二间浴室围起来。
乡间别墅设有带干草阁楼的门廊,具有相当大的潜力,可以转换成爱好区、车间或休闲室。 地下室有五个地窖房间,有辉煌的拱顶和传统的科托瓷砖地板。
该物业的重要资产之一是其1000平方米的花园,一个绿洲,可以安排成为自然天堂的个人角落。 有足够的空间来建造一个游泳池,在那里度过温暖的夏季。 烤箱使户外区域成为一个完美的社交聚会场所。
由于其相当大的规模,这栋乡间别墅适合两个家庭,每个家庭都享有良好的隐私,或者像住宿加早餐这样的小型酒店业务。 info@piemontehouses.com - +39 017370325
从酒店的入口处,车道上环绕着鲜花、树木和灌木,通向传统的"L"形乡间别墅。 房子俯瞰着阳光明媚的主庭院。 从这个特权的地方,人们可以采取令人惊叹的景色,增强物业的魅力。 放松,阅读或简单的冥想可以在这里完成,同时享受美丽的自然环境。
乡村别墅旨在提供一个宽敞舒适的住宅。 在一楼,房子的中心是一个宽敞的客厅,有一个独特的圆形木烤箱,一个完美的空间,聚集家人和朋友。 光线充足的实用厨房可直接通往花园,方便组织户外用餐,并在温暖的季节利用户外空间。 此外,一楼设有一间舒适的卧室、一间浴室和两个方便的储藏室。
在楼上,一个长长的走廊通向7间卧室,所有灯光宽敞。 其中一间通向一个俯瞰花园的令人愉快的小露台。 睡眠区由第二间浴室围起来。
乡间别墅设有带干草阁楼的门廊,具有相当大的潜力,可以转换成爱好区、车间或休闲室。 地下室有五个地窖房间,有辉煌的拱顶和传统的科托瓷砖地板。
该物业的重要资产之一是其1000平方米的花园,一个绿洲,可以安排成为自然天堂的个人角落。 有足够的空间来建造一个游泳池,在那里度过温暖的夏季。 烤箱使户外区域成为一个完美的社交聚会场所。
由于其相当大的规模,这栋乡间别墅适合两个家庭,每个家庭都享有良好的隐私,或者像住宿加早餐这样的小型酒店业务。 info@piemontehouses.com - +39 017370325
此文本已自动翻译。
细节
- 物业类型
- 农舍
- 状况
- 等待整修
- 房屋面积
- 450 m²
- 卧室
- 8
- 浴室
- 2
- 土地
- 2,381 m²
- 能效评级
- 参考代码
- CLV024
距兴趣点的距离:
距离以直线计算
- 机场
25.0 km - Cuneo CUF - Di Levaldigi
74.0 km - Genova GOA - Cristoforo Colombo
84.0 km - Torino TRN - Caselle
143.0 km - Milano MXP - Malpensa
- 高速公路出口
- 6.6 km - Svincolo Mondovì Dir. Torino
- 医院
- 7.6 km
- 海岸
- 45.7 km
- 滑雪胜地
- 20.4 km
在此物业附近
- 外出吃饭
2.1 km - 餐厅 - Lo Sbaranzo
3.6 km - 酒吧
6.0 km - 酒馆 - Birrificio Baladin
7.0 km - 咖啡店 - Caffetteria Le Fontane
- 体育运动
7.2 km - 体育中心 - Tiro a Segno
7.7 km - 健身房 - Palestra O2
15.1 km - 高尔夫俱乐部 - Vigne del Barolo
19.8 km - 马术中心 - La posta ssd
- 学校
2.1 km - 学校
11.5 km - 高等教育机构 - Istituto Casati Baracco
24.3 km - 大学 - Università degli Studi di Scienze Gastronomiche
- 药房
- 2.4 km - 药房 - Farmacia San Michele
- 兽医
- 26.1 km - 兽医 - Ambulatorio Veterinario Braidese
克拉韦萨纳:关于城市的信息
- 海拔
- 高出海平面300m
- 面积
- 17.15 km²
- 地理区域
- 内陆丘陵
- 人口
- 812
您如何看待该广告的质量?
提供有关此广告的反馈,帮助我们改善您的Gate-away体验。
请不要评估物业本身,而只是评估其展示的质量。


