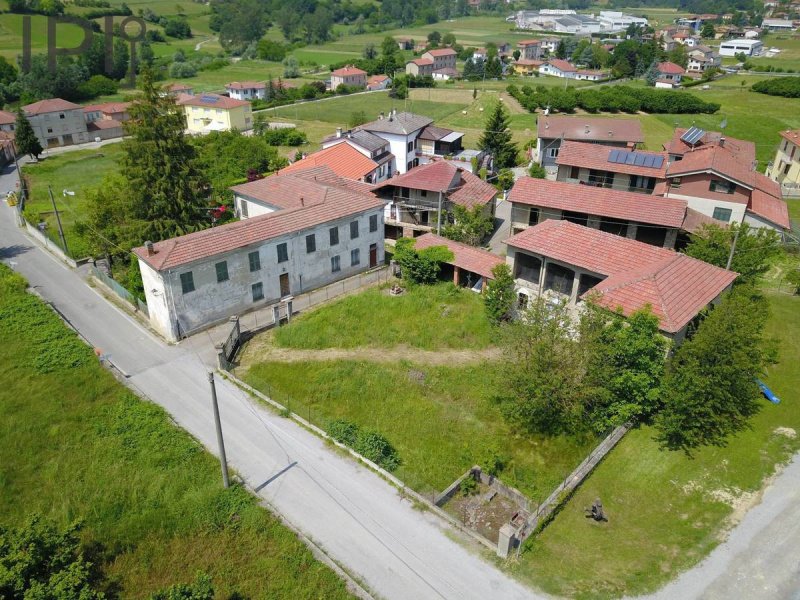Piedmontese Langhe, Bormida valley of Cortemilia, in the hamlet of Camerana, in an elevated position, with beautiful views, in a well-kept and inhabited context, we propose this beautiful semi-detached structure, but comparable in privacy to an independent solution in all respects, as there are no penalties of communal living or easements of any kind. The farmhouse is a complex with a beautiful patrician house.
The dimensions are important and this gives great potential to the structure, which could be suitable for possible accommodation activities.
The living part is composed as follows:
in the oldest wing and also the most "prestigious" in terms of finishes we have on the ground floor, garage, 4 storage rooms and cellars. On the first floor there is a hallway and 4 living rooms and a beautiful 20 sqm panoramic terrace. Finally, on the second floor there is a hallway, toilet and 4 rooms.
All with early 20th century finishes that would merit a quality conservative restoration. Large single-glazed wooden windows, parquet flooring, high ceilings, period installations. Structure not devastated by polluting renovations.
In the other wing, on the other hand, with more recent renovation, we find 4 rooms on the ground floor and the same number on the first and second floors. Here the finishes are more recent, from the 1970s, and it was the last part permanently inhabited,
The building as a whole is served by communal water, electricity and sewerage. A beautiful garden of approx. 250/300 sqm gives access to the 2 living units.
Adjacent to the villa another plot of land included in the price of approximately 220 square meters.
Additional land for 7560 m2 in the vicinity of the villa can then be purchased separately at a price to be agreed with the seller.
The whole structure is in good condition even if it needs to be renovated, the finishes, as described, are diversified. The heating system is autonomous with radiators powered by g. p. L.
自动翻译所用的语言
Langhe piemontesi, valle della Bormida di Cortemilia, in frazione di Camerana, in posizione elevata, con bella vista, in contesto curato ed abitato, proponiamo questa bellissima struttura semindipendente ma parificabile, per privacy ad una soluzione indipendente a tutti gli effetti non essendoci penalizzazioni di comunioni o servitù di nessun tipo. Il casale è un complesso con una bella casa patrizia.
Le dimensioni sono importanti e questo dà grande potenzialità alla struttura che potrebbe essere idonea per eventuali attività di accoglienza.
La parte abitativa si compone nel modo seguente:
nell'ala più datata ed anche più "prestigiosa" per finiture abbiamo al piano terreno, garage, 4 locali a sgombero e cantine. Al piano primo troviamo disimpegno e 4 vani abitativi e bella terrazza panoramica di 20 mq, infine al piano secondo secondo disimpegno, wc, 4 vani.
Il tutto con finiture inizio '900 che meriterebbero un restauro conservativo di qualità. Finestre ampie in legno vetro singolo, parquet, soffitto alti, impianti dell'epoca. Struttura non devastata da ristrutturazioni inquinanti.
Nell'altra ala invece con ristrutturazione più recente troviamo 4 vani al piano terreno ed altrettanti al piano primo e secondo. Qui le finiture sono più recenti, anni '70 ed è stata l'ultima parte permanentemente abitata,
Il fabbricato nel suo complesso, è servito da acqua comunale, elettricità e fognatura. Un bel giardino di circa 250/300 mq da sfogo alle 2 unità abitative.
Adiacente alla villa ulteriore appezzamento di terreno compreso nel prezzo di mq 220 circa.
Ulteriori terreni per mq 7560 mq nelle adiacenze della villa sono poi acquistabili a parte con prezzo da convenirsi con parte venditrice.
Tutta la struttura è in buone condizioni ancorchè da rinnovare , le finiture, come descritto, sono diversificate. L'impianto di riscaldamento è autonomo con termosifoni alimentati a g.p.l.
Piemontesische Langhe, Bormida Tal von Cortemilia, im Weiler von Camerana, in einer erhöhten Position, mit schöner Aussicht, in einem gepflegten und bewohnten Kontext, schlagen wir diese schöne Doppelhaushälfte Struktur, aber vergleichbar in der Privatsphäre zu einer unabhängigen Lösung in jeder Hinsicht, da es keine Sanktionen des gemeinschaftlichen Lebens oder Dienstbarkeiten jeglicher Art sind. Das Bauernhaus ist ein Komplex mit einem schönen Patrizierhaus.
Die Dimensionen sind wichtig und das gibt der Struktur ein großes Potential, das für mögliche Unterkunftsaktivitäten geeignet sein könnte.
Der Wohnteil ist wie folgt aufgebaut:
im ältesten Flügel und auch der "prestigeträchtigsten" in Bezug auf die Oberflächen haben wir im Erdgeschoss, Garage, 4 Lagerräume und Keller. Im ersten Stock gibt es eine Diele und 4 Wohnzimmer und eine schöne 20 qm große Panoramaterrasse. Im zweiten Stock schließlich gibt es eine Diele, ein WC und 4 Zimmer.
Alle Zimmer sind aus dem frühen 20. Jahrhundert und würden eine hochwertige, konservative Restaurierung verdienen. Große einfach verglaste Holzfenster, Parkettboden, hohe Decken, historische Installationen. Die Struktur ist nicht durch umweltschädliche Renovierungen zerstört worden.
Im anderen Flügel hingegen, der in jüngerer Zeit renoviert wurde, befinden sich 4 Zimmer im Erdgeschoss und die gleiche Anzahl im ersten und zweiten Stock. Hier sind die Ausstattungen neueren Datums, aus den 1970er Jahren, und es war der letzte Teil, der ständig bewohnt war,
Das gesamte Gebäude verfügt über einen kommunalen Wasser-, Strom- und Kanalisationsanschluss. Ein schöner Garten von ca. 250/300 qm bietet.
Angrenzend an die Villa befindet sich ein weiteres im Preis inbegriffenes Grundstück von ca. 220 qm.
Zusätzliches Grundstück für 7560 m2 in der Nähe der Villa kann dann separat zu einem mit dem Verkäufer zu vereinbarenden Preis erworben werden.
Die gesamte Struktur ist in gutem Zustand, auch wenn sie renovierungsbedürftig ist, die Ausstattung ist, wie beschrieben, vielfältig. Das Heizsystem ist autonom mit Heizkörpern, die mit g betrieben werden. P. L.


