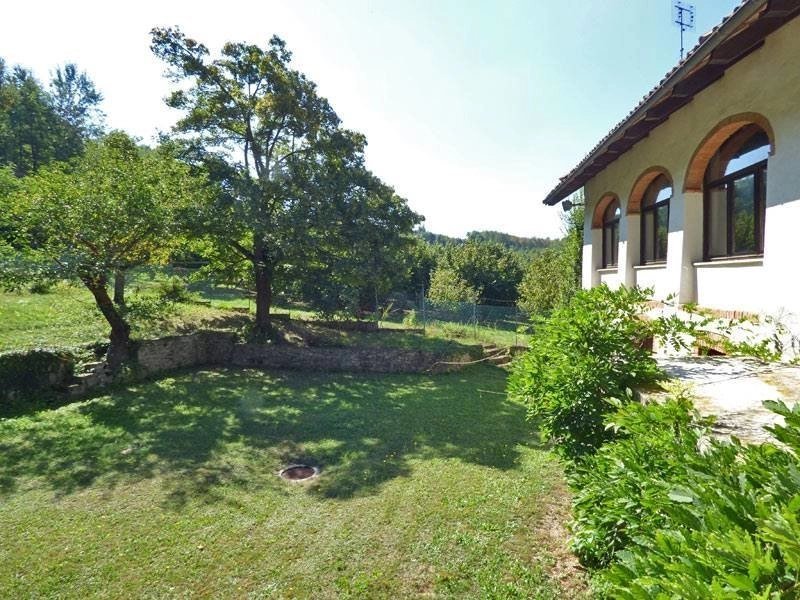自动翻译所用的语言
At a short distance from the picturesque village of Bossolasco, often referred to as the Pearl of the Langhe, we offer for sale this ancient former farmstead made up of two buildings forming together the traditional “L” shaped farm. One house was originally the farmer’s dwelling, the other building contained the stable and the hayloft. In the course of the property’s restoration the two buildings have been connected by a portico which is used as a garage and is topped by a terrace.
The first house features cellars and the boiler room in its basement, a kitchen and a living room on the first floor and two bedrooms, one with a dressing room on the second floor.
The ground floor of the former stable and hayloft presently features a spacious room currently used as a library, a small summer kitchen opening onto a covered outdoor dining area and finally a toilet. The upper floor which used to be the hayloft contains a spacious light-filled living room with large arched windows, a bathroom and a walk-in closet.
A gallery accessed on a winding staircase features an attic sitting room and a bedroom.
The houses are habitable, some up-dating may be useful, for example measures geared to improved energy efficiency as they would benefit from tax incentives.
The 2 hectares of land that make up the property are partly fenced and grow hazel shrubs, the area’s main crop. The West-facing position is uniquely sunny, tranquil and panoramic with views encompassing the entire Western section of the Alps. A leisurely walk will take you to the village of Bossolasco which is home to some pleasant restaurants, cafes and shops selling the area’s typical produce. Alba is 30 kms away. The ski resorts of the Maritime Alps and the beaches of the Ligurian Riviera are perfect destinations for pleasant day trips. info@piemontehouses.com - +39 017370325
A breve distanza dal caratteristico borgo di Bossolasco, la Perla delle Langhe, si trova questa antica cascina, composta da 2 fabbricati disposti perpendicolarmente tra di loro a formare la classica “L”. Un fabbricato era un tempo l’abitazione e il secondo la stalla ed il fienile.
Con la ristrutturazione, i due fabbricati vennero collegati da un porticato, che oggi funge da autorimessa, con soprastante terrazzo.
Il primo fabbricato presenta cantine a centrale termica al piano seminterrato, una cucina ed un soggiorno al primo piano e due camere da letto, una con spogliatoio, al secondo piano.
La ex stalla con fienile oggi presenta al piano terra un ampio locale oggi adibito a libreria, una piccola cucina estiva che dà su di uno spazio coperto esterno ed un servizio.
Al primo piano, quello che un tempo era il fienile, un ampio soggiorno, illuminato dalle grandi finestrature ad arco, un bagno ed un ripostiglio.
Al secondo piano, un soppalco accessibile mediante una scala elicoidale, comprendente un altro soggiorno ed una camera da letto, ambedue mansardati.
I fabbricati si presentano in condizioni abitabili. Possono essere suggeriti interventi migliorativi per aumentare il comfort e la prestazione energetica, magari usufruendo dei recenti incentivi governativi.
E' stato installato un impianto fotovoltaico di 5 kW/h.
Il terreno di proprietà, parzialmente cintati, si estende per oltre 2 ettari attorno ai fabbricati ed è coltivato a nocciole, coltura tipica della zona.
La posizione si presenta particolarmente luminosa, silenziosa e panoramica, essendo rivolta verso Ovest, quindi con una vista che abbraccia buona parte dell’arco Alpino occidentale.
Con una comoda passeggiata si può raggiungere Bossolasco, che offre ottimi ristoranti e negozi con prodotti del territorio. Alba dista meno di 30 km, Si possono poi effettuare piacevoli escursioni giornaliere verso le valli e le piste da sci delle Alpi Marittime o verso le spiagge della Riviera Ligure. info@piemontehouses.com - +39 017370325
In der Nähe vom malerischen, oft „Perle der Langhe“ genannten Dorf Bossolasco, verkaufen wir einen ehemaligen Bauernhof mit zwei senkrecht zueinander stehenden Gebäuden, die zusammen das für den Piemont typische „L“-förmige Gehöft bilden. Eines der Gebäude war das frühere Wohnhaus, im anderen befanden sich der Stall und der darüberliegende Heuboden. Im Zuge der Renovierung des Anwesens wurden die beiden Gebäude durch eine Überdachung verbunden, die als Autostellplatz und Terrasse genutzt wird.
Das Untergeschoss des ersten Gebäudes enthält Kellerräume und einen Heizraum; im ersten Stock finden sich eine Küche und ein Wohnzimmer, im oberen Stock zwei Schlafzimmer, eines mit Umkleide.
Der ehemalige Stall und Heuboden enthalten heute im Erdgeschoss einen grossen Raum, der als Bibliothek dient, daneben eine kleine Sommerküche mit Zugang zu einem überdachten Aussenbereich und letztlich eine Toilette.
Im ersten Stock, wo früher der Heuboden war, findet sich ein grosszügiges, lichtes Wohnzimmer mit hohen, bogenförmigen Fenstern, daneben ein Bad und eine Abstellkammer.
Zuoberst, auf einer Empore unterm Dach, zu der eine Wendeltreppe hinführt, findet sich ein weiteres Wohnzimmer und ein Schlafzimmer.
Die Häuser sind in ihrem derzeitigen Zustand bewohnbar, einige Verbesserungen würden das Objekt zusätzlich aufwerten, so z.B. bei der Energieeffizienz, für die überdies interessante Steuervergünstigungen vorgesehen sind.
Das etwa 2 Hektar grosse Grundstück umschliesst das Gehöft und ist zum Grossteil mit Haselsträuchern bepflanzt, der vorherrschenden Kultur der Region.
Die Lage des Objekts ist auch dank ihrer westlichen Ausrichtung ausgesprochen ruhig, sonnig und panoramisch, mit offenem Blick auf den gesamten westlichen Alpenkamm. Ein angenehmer Spaziergang führt in den Dorfkern von Bossolasco, wo Restaurants, Cafés und einige Läden mit Regionalprodukten auf den Besucher warten. Die Stadt Alba ist 39 Kilometer entfernt. Die Skiorte in den Seealpen und die Strände der ligurischen Riviera sind beliebte Ziele für entspannte Tagesausflüge. info@piemontehouses.com - +39 017370325


