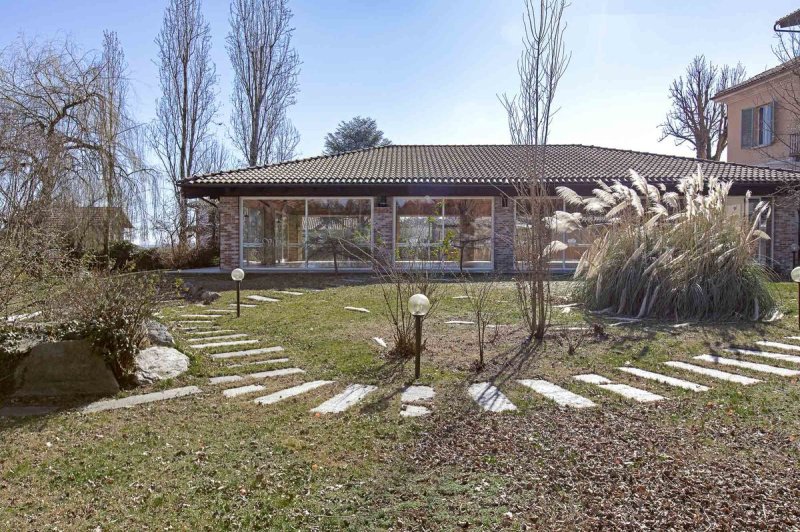Prestigious historical villa among the piedmont hills
In the heart of Valfenera, on the border with Dusino San Michele, we find this imposing historical residence from the early 1900s. There are two entrances, a driveway and a pedestrian one, and once you pass through the majestic gate, you will find yourself in a harmoniously landscaped park. The property, which is used as a venue for events, mostly weddings, inside is as follows: on the ground floor, two large rooms used as a living room, a dining room, a bathroom and a double kitchen. Going up the characteristic and important stone staircase leads to the second floor where there is currently a double and large living room, a bedroom and a double service, as well as a terrace and two balconies. On the third floor there are three bedrooms, one of which has a 270° window, and another bathroom. Returning to the ground floor, there is also access to the cellar, which is already tiled and has typical brick vaults. At the back of the property there is a fully glazed structure with exposed wooden ceilings, used for the aforementioned receptions. The house conveys a sense of history thanks to the many period details, the frescoes and the royal structure. It is the ideal property for those who wish to have a spacious property with personality, but also for those who wish to have a house to live in without excluding the possibility of carrying out a high-level receptive activity.
自动翻译所用的语言
Prestigiosa Villa D'epoca in centro paese
Situata nel cuore di Valfenera, a confine con Dusino San Michele, troviamo questa imponente dimore storica dei primi del 900. Due accessi permettono l’ingresso, uno carraio ed uno pedonale. Varcato il maestoso cancello, si viene condotti verso la porta di ingresso da un parco piantumato in modo armonioso. L’immobile, utilizzato come location per eventi, in prevalenza matrimoni, al suo interno è così composto: al piano terra due ampie sale utilizzabili come salone, una sala da pranzo, bagno di servizio e doppia cucina. Salendo dalla caratteristica e importante scala in pietra si accede al secondo piano dove si trova attualmente un doppio e ampio salone, una camera e un doppio servizio, oltre che ad una terrazza e due balconi. Al terzo piano si hanno invece tre camere da letto, di cui una con vetrate a 270° ed un ulteriore bagno. Ripercorrendo il piano terra si ha accesso anche alla cantina già piastrellata e con tipici voltini in mattone a vista. Retrostante all’immobile si viene invece attratti da una struttura completamente vetrata e con soffitto in legno a vista utilizzata appunto per i ricevimenti citati prima. La dimora trasmette storicità grazie ai tanti dettagli d’epoca, gli affreschi e alla struttura regale. L’immobile ideale per chi desidera un immobile spazioso e con personalità, ma anche per chi volesse una casa da abitare senza precludere la possibilità di svolgere un attività ricettiva di alto profilo.


