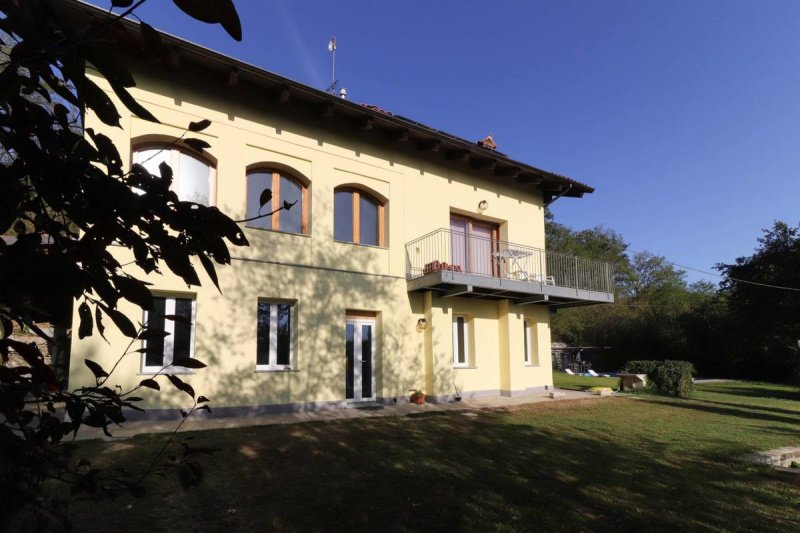We offer for sale a splendid detached house with garden and swimming pool, recently renovated with taste and attention to energy saving. It is located in San Paolo Solbrito, a municipality in Monferrato that is 30 minutes from Turin. The property is on three levels: ground floor, first and second floor. The house is divided into two different apartments but with the possibility of unifying them into a single solution. The first housing unit is divided between the ground floor and first floor while the other unit between the first and second floor. The first apartment consists of a large kitchen with fireplace and pantry, a study, a living room where we find another fireplace, two bathrooms and two bedrooms. The second is divided into a kitchen, living room with fireplace, three bathrooms and four bedrooms, one of which with a walk-in closet. Externally, the property is surrounded by a well-kept garden of 2000 square meters where there is an outdoor kitchen with wood oven, a porch, a double garage and two covered parking spaces. There is also an orchard of about 5000 square meters. Particular attention during the renovation was paid to energy saving: in fact there is a 10 kW photovoltaic system, the heating is underfloor with a solar thermal system and heat pump, the fixtures are of the latest generation and furthermore the entire villa is equipped with thermal insulation. A charging station for electric cars has also been installed.
自动翻译所用的语言
Proponiamo in vendita splendida casa indipendente con giardino e piscina, recentemente ristrutturata con gusto ed attenzione al risparmio energetico. Si trova a San Paolo Solbrito, un comune del Monferrato che dista 30 min da Torino. L'immobile è disposto su tre livelli: piano terra, primo e secondo piano. La casa è suddivisa in due appartamenti differenti ma con possibilità di unificarli in un'unica soluzione. La prima unità abitativa si divide tra piano terra e piano primo mentre l'altra unità tra primo e secondo piano. Il primo appartamento è composto da ampia cucina con camino e dispensa, uno studio, un salone dove troviamo un altro camino, due bagni e due camere. Il secondo è suddiviso in cucina abitabile, salone con camino, tre bagni e quattro camere, di cui una con cabina armadio. Esternamente, l'immobile è circondato da un curato giardino di 2000 mq dove è presente una cucina esterna con forno a legna, il porticato, un garage doppio e due posti auto coperti. E' presente anche un frutteto di circa 5000 mq. Particolare attenzione in fase di ristrutturazione è stata dedicata al risparmio energetico: infatti è presente un impianto fotovoltaico da 10 KW, Il riscaldamento è a pavimento con impianto termico solare e pompa di calore, infissi sono di ultima generazione ed inoltre tutta la villa è dotata di cappotto termico E' stata inoltre installata la colonnina di ricarica per le auto elettriche.


