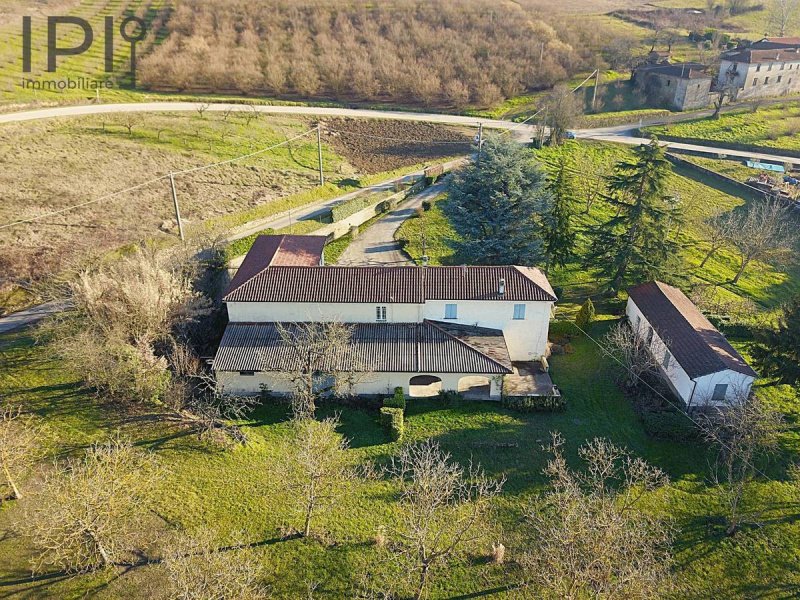Be enchanted by this original property with an antique flavour surrounded by more than 12,000 sqm of land.
Conveniently located, easily accessible but at the same time with great privacy, this country house lends itself both to being used as a second home and to becoming a B&B or other receptive activity.
The property consists of 2 separate buildings, one large, L-shaped building on 2 levels and another, smaller building for storage/clearing.
The main building, as we said, is on 2 levels. On the ground floor we find a main entrance with hallway and staircase to access the upper floor.
On the right side a room leading to the bathroom of the living area.
On the left side is the kitchen (with exit to the large porch/terrace at the rear of the house where one can eat outdoors) and a beautiful living room. On the upper floor we have a bathroom with shower, 3 bedrooms and a further pass-through bedroom/study.
From one of the rooms there is also access to the beautiful barn which could, with the appropriate interventions, become a separate living unit.
On the ground floor of the building a series of storage rooms, garages, storerooms and a woodshed complete the property for a total surface area of over 350 sqm.
Finishes in general are original with marble/granite floors, single-glazed wooden windows, installations from the 60s/70s. Heating with wood-burning stoves. Municipal water and sewerage, Roof has been renewed.
Property to be seen.
自动翻译所用的语言
Lasciatevi affascinare da questa originale proprietà dal sapore antico circondata da più di 12.000 mq di terreno.
In posizione comoda, facilmente raggiungibile ma al contempo con grande privacy questo casale di campagna si presta sia ad essere utilizzato come seconda casa sia a divenire un B&B o altra attività ricettiva.
La proprietà consiste in 2 fabbricati, distinti, uno grande, a forma di L, su 2 livelli ed un altro, più piccolo ad uso deposito/sgombero.
Il fabbricato principale, come dicevamo, si sviluppa su 2 livelli. Al piano terreno troviamo un ingresso principale con disimpegno e scala per accedere al piano superiore.
Su lato destro un vano che rimanda al bagno della zona giorno.
Sul lato sinistro la cucina (con uscita sul grande porticato/terrazza esterna sito sul retro della casa ove mangiare poter mangiare all'aperto) ed un bel salone. Al piano superiore della parte abitativa abbiamo invece un bagno con doccia, 3 camere da letto ed un'ulteriore camera/studio passante.
Da una delle camere accesso anche al bel fienile che potrebbe divenire, con gli opportuni interventi, un'unità abitativa a se stante.
Al piano terreno dell'edificio una serie di locali a sgombero, garage, magazzini, legnaia completano il compendio per una superficie totale importante, superiore ai 350 mq.
Le finiture in generale sono originali con pavimenti in marmo/graniglia, finestre in legno in parte con vetro doppio, in parte singolo, impianti anni 60/70. Riscaldamento con stufe a legna. Acqua comunale, fognatura comunale. Tetto nuovo.
Proprietà da vedere.
Lassen Sie sich von diesem originellen Anwesen mit antikem Flair verzaubern, das von mehr als 12.000 m² Land umgeben ist.
Günstig gelegen, leicht zugänglich, aber gleichzeitig mit viel Privatsphäre, eignet sich dieses Landhaus sowohl als Zweitwohnsitz als auch für ein B&B oder andere empfängliche Aktivitäten.
Das Anwesen besteht aus 2 separaten Gebäuden, einem großen, L-förmigen Gebäude auf 2 Ebenen und einem weiteren, kleineren Gebäude für die Lagerung/Räumung.
Das Hauptgebäude ist, wie gesagt, auf 2 Ebenen. Im Erdgeschoss befindet sich ein Haupteingang mit Flur und Treppe zum Obergeschoss.
Auf der rechten Seite ein Raum, der zum Badezimmer des Wohnbereichs führt.
Auf der linken Seite befindet sich die Küche (mit Ausgang zur großen Veranda/Terrasse auf der Rückseite des Hauses, wo man im Freien essen kann) und ein schönes Wohnzimmer. Im Obergeschoss des Wohnbereichs befinden sich hingegen ein Badezimmer mit Dusche, 3 Schlafzimmer und ein weiteres Durchgangszimmer/Arbeitszimmer.
Von einem der Zimmer aus hat man auch Zugang zu der schönen Scheune, die mit den entsprechenden Eingriffen zu einer separaten Wohneinheit werden könnte.
Im Erdgeschoss des Gebäudes vervollständigen eine Reihe von Lagerräumen, Garagen, Abstellräumen und ein Holzschuppen das Kompendium mit einer Gesamtfläche von über 350 m².
Die Ausstattung ist im Allgemeinen original mit Marmor-/Granitböden, doppelt und einfach verglasten Holzfenstern und Installationen aus den 60er/70er Jahren. Heizung mit Holzöfen. Kommunales Wasser und Kanalisation.
Das Dach wurde kürzlich erneuert.
Immobilie zu besichtigen.


