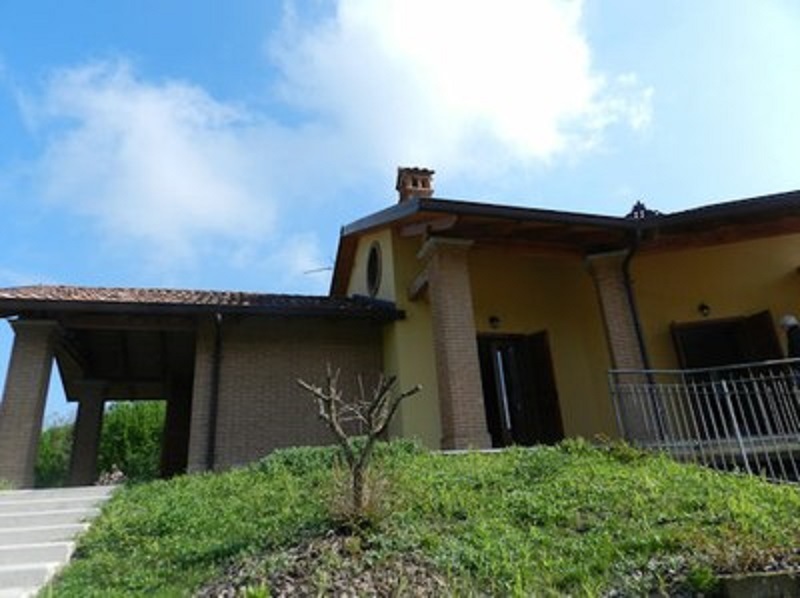250,000 €
3间卧室别墅, 200 m² 圣达米亚诺-达斯蒂, Asti (省) 蒙菲拉托
蒙菲拉托
主要特点
花园
露台
车库
描述
The property comprises a fenced garden of about 700 sqm, next to a plot of about 3000 sqm included in the price.
It is situated in a dominant position with wonderful view on the vineyards and the surrounding hills of Roero on one side and the Maritime Alps on the other. It is completely detached from an identical one, owned by the brother of the owner, that only comes for the weekends.
It is not isolated because it is situated in a residential area with 6-7 detached houses in the surroundings.
It was built as holiday home for our family, finished in 2009 and rented for 3 years in excellent conditions. Every attention has been paid to the tinest details such as a base made of typical Sicilian tyles, as you can see from the pictures. It was built with energy-savings criteria, in fact it includes solar panels.
The property has a surface of 140 sqm, including the porch of 30 sqm.
On the ground floor: garage of about 60-70 sqm plus a wide laundry – rustic living room of 20 sqm, broom closet.
An internal and an external staircase lead to the garden floor composed of lounge with fireplace, bedroom, another bedroom, bathroom, broom closet, kitchen with wide covered patio, exposed wooden beams.
An internal stone staircase from the lounge leads to the attic floor composed of a bedroom with exposed wooden beams, window, bathroom and broom closet.
The area is rich in typical products such as wine, cheese and truffle.
It is situated in a dominant position with wonderful view on the vineyards and the surrounding hills of Roero on one side and the Maritime Alps on the other. It is completely detached from an identical one, owned by the brother of the owner, that only comes for the weekends.
It is not isolated because it is situated in a residential area with 6-7 detached houses in the surroundings.
It was built as holiday home for our family, finished in 2009 and rented for 3 years in excellent conditions. Every attention has been paid to the tinest details such as a base made of typical Sicilian tyles, as you can see from the pictures. It was built with energy-savings criteria, in fact it includes solar panels.
The property has a surface of 140 sqm, including the porch of 30 sqm.
On the ground floor: garage of about 60-70 sqm plus a wide laundry – rustic living room of 20 sqm, broom closet.
An internal and an external staircase lead to the garden floor composed of lounge with fireplace, bedroom, another bedroom, bathroom, broom closet, kitchen with wide covered patio, exposed wooden beams.
An internal stone staircase from the lounge leads to the attic floor composed of a bedroom with exposed wooden beams, window, bathroom and broom closet.
The area is rich in typical products such as wine, cheese and truffle.
细节
- 物业类型别墅
- 状况全面整修/可居住
- 房屋面积200 m²
- 卧室3
- 浴室数量3
- 土地3,000 m²
- 花园700 m²
- 露台40 m²
- 能效评级101,2 kWh/m2
- 参考代码Villetta >Borgata Torrazzo
距兴趣点的距离:
距离以直线计算
- 机场
- 公共交通
- 高速公路出口7.9 km
- 医院13.7 km - Ospedale San Lazzaro
- 海岸66.6 km
- 滑雪胜地54.0 km
在此物业附近
- 商店
- 外出吃饭
- 体育运动
- 学校
- 药房2.3 km - 药房 - Farmacia SS. Gervasio e Protasio
- 兽医8.8 km - 兽医 - Ambulatorio Veterinario Noè Marasso
圣达米亚诺-达斯蒂:关于城市的信息
- 海拔高出海平面179m
- 面积47.87 km²
- 地理区域内陆丘陵
- 人口8076
联系业主
私人业主
PAOLA ZANARDI
Vicolo San Pietro 8, Rivoli, Torino
+39 348 3591901
您如何看待该广告的质量?
提供有关此广告的反馈,帮助我们改善您的Gate-away体验。
请不要评估物业本身,而只是评估其展示的质量。

