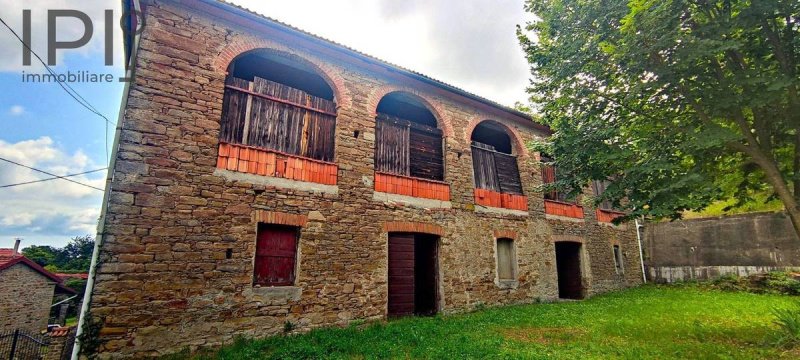110,000 €
3间卧室乡间房屋, 350 m² 罗卡韦拉诺, Asti (省) 朗格
朗格
主要特点
描述
在阿斯蒂朗河的美丽环境中,在罗比奥拉的山中心,我们提供这个美丽的财产在罗卡维拉诺由两栋建筑在一个特色的小村庄。
- 第一栋建筑是一座美丽的建筑,在质朴的建筑中登记为仓库(前马厩,谷仓在谷仓上方)。 该结构由兰加石头制成,占地2层,每层约120平方米。
结构是整洁的,有混凝土板,高度超过2米,70英尺,今后可以改造成住宅。 谷仓拥有美妙的拱门,如果恢复,可以给结构巨大的魅力和真实性。 完美的屋顶。
- 储藏楼下方的起居区由一楼组成,设有庭院、厨房、客厅和楼上的楼梯间。 同样在一楼,出去到庭院,一个储藏室和另一个房间与收集水箱的双地窖。
楼上有三间卧室,其中一间可以改建为走廊+浴室,在房子里有内部卫生间设施,因为它目前位于庭院的一栋小建筑内。
同样在这个结构中,就像在前一个屋顶是完美的,重做10年前。 系统可以追溯到20世纪60年代。 木梁,市政水,电,下水道,排入坑,反过来排入市政下水道。
- 第一栋建筑是一座美丽的建筑,在质朴的建筑中登记为仓库(前马厩,谷仓在谷仓上方)。 该结构由兰加石头制成,占地2层,每层约120平方米。
结构是整洁的,有混凝土板,高度超过2米,70英尺,今后可以改造成住宅。 谷仓拥有美妙的拱门,如果恢复,可以给结构巨大的魅力和真实性。 完美的屋顶。
- 储藏楼下方的起居区由一楼组成,设有庭院、厨房、客厅和楼上的楼梯间。 同样在一楼,出去到庭院,一个储藏室和另一个房间与收集水箱的双地窖。
楼上有三间卧室,其中一间可以改建为走廊+浴室,在房子里有内部卫生间设施,因为它目前位于庭院的一栋小建筑内。
同样在这个结构中,就像在前一个屋顶是完美的,重做10年前。 系统可以追溯到20世纪60年代。 木梁,市政水,电,下水道,排入坑,反过来排入市政下水道。
此文本已自动翻译。
细节
- 物业类型
- 乡间房屋
- 状况
- N/A
- 房屋面积
- 350 m²
- 卧室
- 3
- 浴室
- 1
- 土地
- 500 m²
- 花园
- 500 m²
- 能效评级
- 参考代码
- 5847
距兴趣点的距离:
距离以直线计算
罗卡韦拉诺:关于城市的信息
- 海拔
- 高出海平面759m
- 面积
- 29.98 km²
- 地理区域
- 内陆丘陵
- 人口
- 376
联系房地产中介
Via Fratelli Francia, 26, Cairo Montenotte, Savona
+39 019 504378; +39 349 8796770
您如何看待该广告的质量?
提供有关此广告的反馈,帮助我们改善您的Gate-away体验。
请不要评估物业本身,而只是评估其展示的质量。


