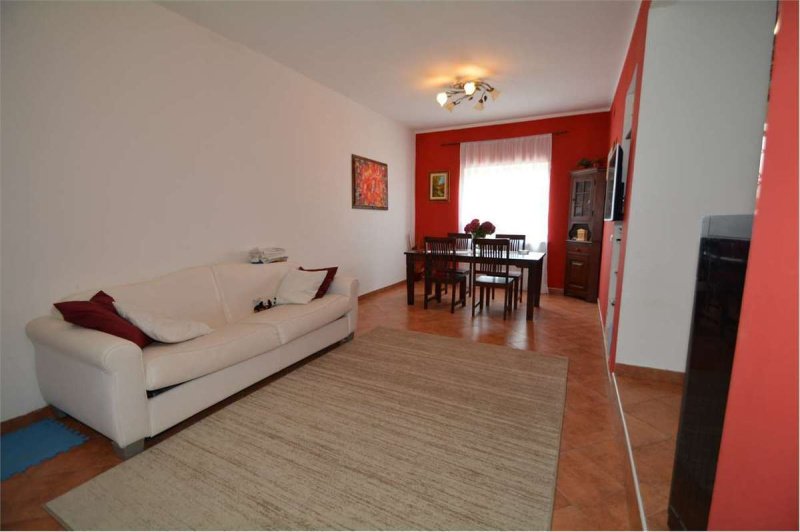自动翻译所用的语言
We are located in the green hills of the Asti area, about halfway between the cities of Asti and that of Turin, in a hamlet of Piea (AT) called "Vallunga". The house, renovated around 1990, and revised in some parts in 2018, is independent on three sides with another adjacent property. Access to the courtyard from the public road takes place via a large gate through which the neighbor can also enter to access his home. The house on the ground floor consists of an entrance to the kitchen, a large and bright living room and a hallway which allows access to the bathroom but also to the large terrace overlooking the surrounding hills, a garage. The spaces on the first floor are distributed as follows: access to the hallway via the internal connecting staircase, four bedrooms and bathroom; three balconies, one of which with an external staircase that allows you to get directly to the terrace below. On the second floor there is a large attic with a terrace. The cellar is located in the basement surrounded by land suitable for use as a vegetable garden. This real estate solution is ideal to be experienced as a "second home" but also valid for those looking for a "main" home in a quiet but not isolated place and ready to be inhabited immediately! Contact us for more information and come see it in person!
Ci troviamo tra le verdi colline dell'Astigiano, a circa metà strada tra la città di Asti e quella di Torino, in una frazione di Piea (AT) chiamata "Vallunga". La casa, ristrutturata nel 1990 circa, e rivista in alcune sue parti nel 2018, è indipendente su tre lati con adiacente un'altra proprietà. L'accesso nel cortile dalla via pubblica avviene tramite un ampio cancello attraverso il quale anche il vicino puó entrarvi per accedere alla sua abitazione. La casa al piano terra è composta da un ingresso su cucina, un ampio e luminoso soggiorno e un disimpegno che permettere di accedere al bagno ma anche al grande terrazzo con vista sulle colline circostanti, un' autorimessa. Gli spazi al primo piano sono così distribuiti: accesso nel disimpegno tramite la scala interna di collegamento, quattro camere e bagno; tre balconi di cui uno con scala esterna che permettere di arrivare direttamente al terrazzo sottostante. Al piano secondo è presente un ampia soffitta con terrazza. La cantina si trova al piano seminterrato contornata dal terreno idoneo ad essere usato come orto. Queta soluzione immobiliare è ideale per essere vissuta come "seconda casa" ma valida anche per chi ricerca una casa "principale" in un posto tranquillo ma non isolato e pronta ad essere abitata fin da subito! Contattaci per avere maggiori informazioni e venire a vederla di persona!
CLASSE ENERGETICA: B 79,86 kWh/m2 a


