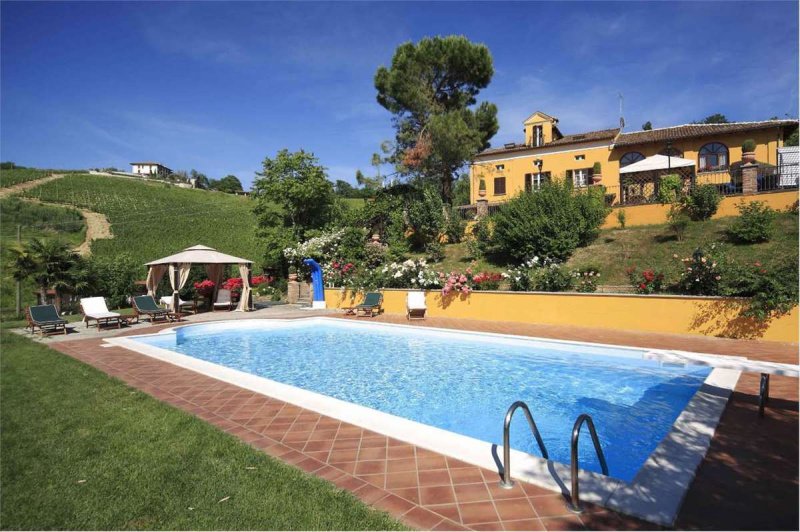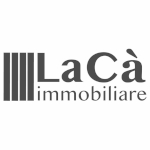Nizza Monferrato - 19th century farmhouse completely renovated with typical characteristics of the period, just a few minutes from the city center of Nizza Monferrato. The farmhouse is large in size and consists of 3 well-divided apartments ideal for tourist accommodation use.
1st Unit: Basement: Cellar completely sandblasted and refurbished with wine displays; Ground Floor: entrance onto typical stairwell, lounge, large equipped built-in kitchen, bathroom with shower, dining room, further living room with fireplace, closed and air-conditioned veranda for summer and mid-season use, laundry, storage room, boiler room ; First Floor 1st: hallway, 2 double bedrooms, one with panoramic balcony, bedroom, study with balcony, closet and bathroom; 2nd floor: 3 bedrooms, bathroom with shower, closet;
2nd Unit: Ground floor: entrance to living room with kitchenette and closet; First Floor: 2 bedrooms, study and bathroom with shower.
3rd Unit: Ground floor: entrance hall, large living room with kitchenette. First floor: Double bedroom and bathroom with shower.
The property is surrounded by approximately 3,500 m2 of land, part of which is cultivated with vineyards, there is a large 12m x 6m swimming pool and is located in a panoramic position overlooking the hills and vineyards which have become a UNESCO heritage site.
自动翻译所用的语言
Nizza Monferrato - Casale dell'800 completamente ristrutturato con caratteristiche tipiche del periodo, a pochi minuti dal centro cittadino di Nizza Monferrato. Il casale è di ampia metratura e composto da 3 appartamenti ben suddivisi ideali per un utilizzo turistico ricettivo.
1° Unità: Piano interrato: Cantina completamente sabbiata e resa a nuovo con espositori per il vino; Piano Terra: ingresso su vano scala tipico, salone, ampia cucina in muratura attrezzata, bagno con doccia, sala da pranzo, ulteriore soggiorno con camino, veranda chiusa e climatizzata per l'uso estivo e in mezza stagione, lavanderia, ripostiglio, centrale termica; Primo Piano 1°: disimpegno, 2 camere matrimoniali una con balcone panoramico, cameretta, studio con balcone, ripostiglio e bagno; Piano 2°: 3 camere, bagno con doccia, ripostiglio;
2° Unità: Piano terra: ingresso su soggiorno con angolo cottura e ripostiglio; Piano Primo: 2 Camere da letto, Studio e Bagno con doccia.
3° Unità: Piano terra: ingresso ampio salotto con angolo cottura. Piano primo: Camera Matrimoniale e bagno con doccia.
L'immobile è circondato da circa 3.500 mq di terreno di cui in parte coltivato a vigneto, è presente un'ampia piscina da 12mt x 6mt e si trova in posizione panoramica con vista sulle colline e sui vigneti divenuti patrimonio Unesco.
CLASSE ENERGETICA: C 79,31 kWh/m2 a


