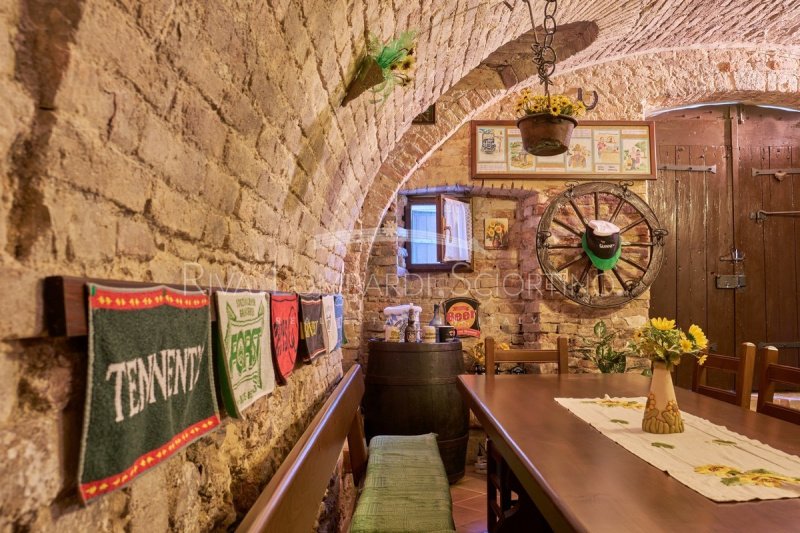Panoramic semi-detached farmhouse
In the heart of Monferrato, in a panoramic hamlet of the town of Montiglio, we find this typical Monferrato farmhouse, open on three sides, currently divided into two independent units. Passing through the entrance gate, a well-kept and panoramic driveway leads to the courtyard, from where you can enter the property. The first unit, renovated at the beginning of the 2000s, has a classic Monferrato farmhouse layout, with the entrance via a central staircase, the kitchen on the left and the living room on the right. On the first floor there are two double bedrooms, a bathroom and a storage room. The fixtures and fittings have recently been replaced. The second unit, which was renovated in the 1980s, also comprises an entrance via a central staircase, a large living room with external access, kitchen and dining room, from which you can access the cellars and the shed to the rear. On the first floor there are three double bedrooms and two bathrooms. Outside there is a garden of about 4000 square metres with a panoramic view of the hills and the Alps, where it is possible to build a swimming pool. A typical tavern, independent of the two units, with a wood-burning oven and a spacious dining/hobby area connected to the outside. The property is completed by a large covered garage with direct access to the house and a storage room in front of the house.The property is immediately habitable and is ideal as a semi-detached house or as an accommodation business.
自动翻译所用的语言
Cascina bifamiliare con vista panoramica
Nel cuore del Monferrato, in una panoramica frazione del comune di Montiglio troviamo questa tipica cascina monferrina libera su tre lati, suddivisa attualmente in due unità immobiliari indipendenti. Varcando il cancello di ingresso un curato e panoramico vialetto, ci accompagna alla corte frontale da cui si accede alla proprietà. La prima unità è stata ristrutturata nei primi anni 2000 ed è composta da una distribuzione classica delle cascine monferrine, con ingresso su scala centrale, cucina sulla sinistra e sala sulla destra, da cui è stata ricavata una seconda porta di ingresso. Al primo piano, troviamo due camere da letto matrimoniali, bagno e ripostiglio. Gli infissi sono stati recentemente sostituiti. La seconda unità, ristrutturata negli anni 80 è composta anch’essa da ingresso su scala centrale, un grande soggiorno con accesso esterno, cucina e tinello da cui si può accedere alle cantine e alla tettoia sul retro. Al primo piano tre camere da letto matrimoniali e due bagni. La zona esterna è composta da c.a 4000 mq giardino con vista panoramica sulle colline e sull’arco alpino, da cui è possibile realizzare una piscina. Una tipica taverna indipendente alle due unità con forno a legna ed una spaziosa zona pranzo / hobby collegata con l’esterno. Completa la proprietà una spaziosa autorimessa coperta con accesso diretto all’abitazione e un magazzino fronte casa. La proprietà è subito abitabile ed è l’ideale sia come bifamiliare che come attività ricettiva.


