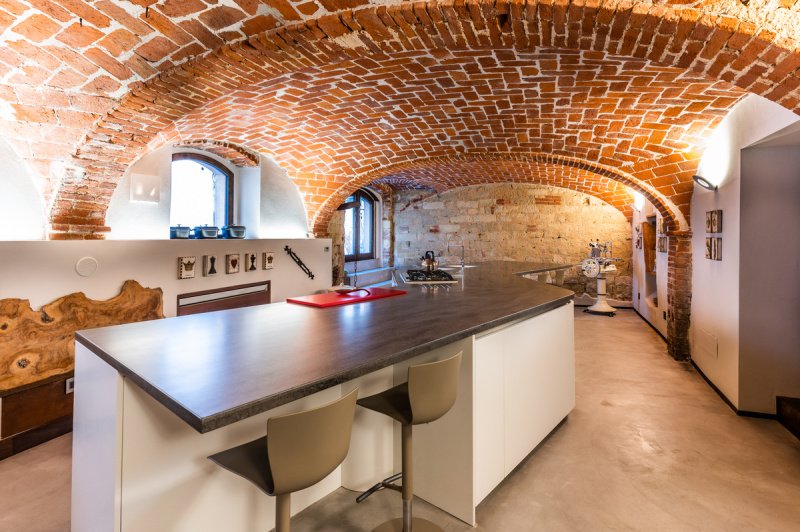Historic and charming property in the centre of Montemagno
In the historical centre of Montemagno, in the hills of Monferrato, we find this historic property. It has been skilfully restored. Walking along the quiet lanes that lead to the highest part of the village, this building forms the head of two access roads that run along the castle walls. The farmhouse, dating back to the 1700s, is on four levels. On the ground floor, through the ornate solid wood door, there is a first large living room with terracotta floors, a vaulted ceiling and niches enriched with wood and glass details that, interspersed with the window panelling, create movement on the main wall, at the centre of which is a beautiful and elegant stone fireplace. On the opposite wall, a modern staircase with slender iron profiles connects the whole building. This architectural element, through the use of skilfully worked iron in the treads and balustrades, has been entrusted with the task of distinguishing the various rooms. On the ground floor, two staircases lead to the first two bedrooms with en-suite bathrooms, parquet floors and fine furnishings. The use of wood with modern sanitary ware and the large stone shower give the rooms an elegance and personality that we will find throughout the house.Back in the entrance hall, down a few steps we find a modern basement kitchen with a large central worktop, resin floor and brick vaults. This is made unique by the presence in it of a typical Piedmontese infernot, made up of several underground rooms, built at the time by manually excavating a particular sandstone of the area, the "pietra da cantoni", used as a cellar and tasting room, enriched by beams of light and spotlights cleverly arranged to create a unique atmosphere. Going up two floors, we find ourselves on the first floor, where we are surprised by the brightness of the second room, with a sloping white painted wooden ceiling, terracotta floors and, a remarkable element, a decorated ceramic stove that enriches the room. The room is flooded with light from the large window that frames the roofs and hills of Monferrato. From this floor we have access to a second area composed of an elegant living room, a bedroom and a bathroom with continuity features with the rooms on the ground floor. Another bedroom with en-suite bathroom and unique views is located on the top floor.
自动翻译所用的语言
Proprietà ricca di storia in centro paese
Nel centro storico di Montemagno, sulle colline del Monferrato, troviamo questa storica proprietà, sapientemente restaurata. Percorrendo le tranquille stradine di porfido che portano alla zona più alta del paese, questo edificio fa da testata a due vie d'accesso alla strada che costeggia le mura del castello. Il casale, del 1700, si sviluppa su quattro livelli. Al piano terra, varcato il decorato portone d'ingresso in legno massello, vi è un primo ampio salone con pavimento in cotto, soffitto a voltine e nicchie arricchite da dettagli in legno e vetro che, intervallate agli imbottiti delle finestre, creano movimento sulla parete principale al cui centro troviamo un bellissimo ed elegante camino in pietra. Sulla parete opposta una moderna scala, con snelli profili in ferro, collega tutto l'edificio. A questo elemento architettonico, attraverso l'uso del ferro sapientemente lavorato che compone gradini e parapetti, é affidata la distinzione tra i vari ambienti. Al piano terra, due gradini portano alle prime due stanze con bagno en-suite con parquet e arredi di pregio. L'uso del legno intervallato a sanitari moderni e l'ampia doccia in pietra conferiscono eleganza e carattere agli ambienti, caratteristiche che ritroveremo in tutta la casa.Tornando nella sala d'ingresso, scendendo qualche gradino, troviamo invece al piano seminterrato una moderna cucina con ampio piano di lavoro centrale, pavimento in resina e volte in mattoni. Questa è resa unica dalla presenza al suo interno di un tipico infernot piemontese composto da più locali sotterranei, costruiti all’epoca scavando a mano una particolare roccia arenaria del territorio, la pietra da cantoni, adibiti a cantina e sala degustazione arricchiti da fasci di luce e faretti sapientemente disposti per creare un'atmosfera unica.Risalendo di due piani ci troviamo al primo piano dove a sorprenderci è la luminosità della seconda sala con soffitto spiovente in legno bianco verniciato, pavimento in cotto e, elemento degno di nota, una stufa in ceramica decorata che arricchisce l'ambiente. La luce qui inonda la stanza dalla grande vetrata che incornicia i tetti e le colline del Monferrato. A questo piano abbiamo accesso a una seconda zona composta da un’elegante salottino, una camera e un bagno con caratteristiche di continuità con gli ambienti del piano terra.L'ultimo piano mansardato, si compone di un ulteriore camera con bagno en suite, e affacci unici.


