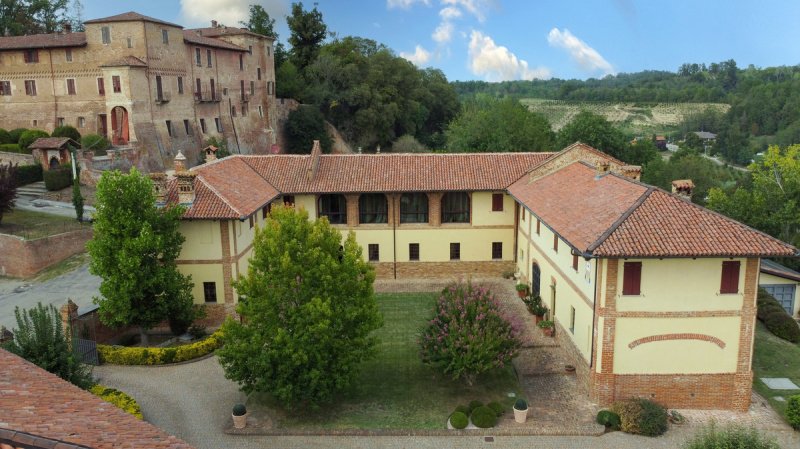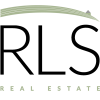Farmhouse with pool in picturesque setting
In a panoramic and dominant position, in the highest part of the village of Monale, we find this important Piedmontese farmhouse dating back to the end of the 17th century, carefully restored preserving the typical features and materials of the period. The property, open on four sides, with a "C" shape, can have independent access through three wrought iron gates, all equipped with automatic opening. Two of them lead to the courtyard, where the charm of the house is immediately apparent thanks to the beautiful garden, the large and high porch for cars and an additional garage. The other gate leads to the back of the house, where we find the beautiful pool overlooking the castle. On the ground floor there is the kitchen with fireplace, the main living room with glazed terracotta floor and brick vaults, a smaller room, a bathroom and the cellar. On the ground floor there is another kitchen, which can be used during the summer and for enjoying the pool, a bathroom and another garage. The second floor is reached by a convenient double staircase. There are four bedrooms, two of which have en-suite bathrooms, a walk-in wardrobe and a laundry area. This important farmhouse has internal space for additional accommodation or commercial activities.
自动翻译所用的语言
Casale del 600 con vista e piscina
In posizione panoramica e dominante situato nella parte più alta del paese di Monale, troviamo questo importante casale Piemontese risalente a fine 600, accuratamente ristrutturato mantenendo le caratteristiche ed i materiali tipici dell’epoca. La proprietà libera su quattro lati, con una forma a “C” può avere accesso indipendente mediante tre cancelli in ferro battuto, tutti dotati di apertura automatizzata. Due di questi sono a condurre, grazie ad un curatissimo percorso di autobloccanti, alla corte interna dove vi si è subito colpiti dal fascino della dimora grazie al bellissimo giardino, all’ampio e alto portico utilizzato per le auto e ad un ulteriore garage. L’altro cancello da invece accesso alla zona retrostante del casale dove troviamo la bellissima piscina con vista sul castello. All’interno gli spazi sono molto ampi, al piano terra si trovano la cucina con camino, la zona soggiorno principale con pavimento in cotto smaltato e volte in mattoni a vista, una sala più piccola, un bagno e la cantina. Sempre al piano terra ma con accesso separato ed indipendente troviamo un ulteriore cucina utilizzata per l’estate e per godersi la zona piscina in totale privacy, un bagno ed un ulteriore garage. Al primo piano vi si accede da comoda scala a doppia rampa dove troviamo quattro camere da letto di cui due con bagno en suite, una cabina armadi, ed una zona lavanderia. Questo importante casale riserva un ulteriore spazio ancora da recuperare internamente per chi desiderasse ricavare un’aggiuntiva parte abitativa o anche attività.


