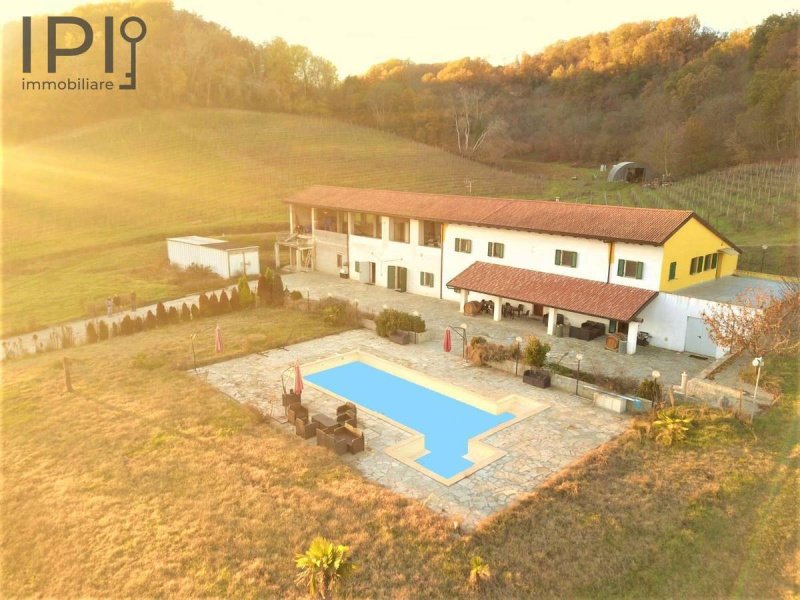A property of over 17 hectares located in the municipality of Mombaruzzo, a town in the province of Asti, immersed in the green Monferrato countryside, just a few kilometres from Nizza Monferrato and Acqui Terme, on the edge of the protected natural area and famous for the civic tower that dominates the village and for its 'amaretti', the handmade sweet made by the area's pastry chefs.
The property is certainly important both for the size of the main building and for the land that surrounds it, in a single body.
Access is direct from the provincial road on a tree-lined avenue, convenient in any season.
The building in front of us is imposing and consists of 2 parts, the residential part, recently renovated with excellent finishes, and the rustic/former rural part.
On the outside of the living part, there is a large paved terrace, a porch to enjoy the shade in summer and a large frontal swimming pool.
Access to the living part on a large kitchen/living room that leads to a lounge, bathroom and bedroom on the ground floor.
On the upper floor we find 6 bedrooms and 2 large bathrooms.
On the ground floor of the rustic part we have instead a transformation room, a large cellar, and the boiler room with Pellet D'Alessandro boiler that runs the underfloor heating.
The finishes, as mentioned, are excellent with double-glazed wooden windows, redone roofs, ceramic and laminate flooring, and recovered and sandblasted brick vaults that add prestige to the structure.
The land is planted with vines for about 20,000 square metres, with arable land for about 30,000 square metres and woodland for the remainder.
自动翻译所用的语言
Proprietà di oltre 17 ettari sita nel comune di Mombaruzzo, comune in provincia di Asti, immerso nel verde della campagna monferrina che si trova a pochi chilometri da Nizza Monferrato ed Acqui Terme, al limitare dell'area naturale protetta e famoso per la torre civica che domina il borgo e per i suoi "amaretti", il dolce artigianale dei pasticceri della zona.
La proprietà è certamente importante sia per le dimensioni del fabbricato principale che per i terreni che la circondano, in unico corpo.
L'accesso è diretto dalla strada provinciale su vial alberato, comodo in qualsiasi stagione.
L'edificio che ci si trova di fronte è imponente e consta di 2 parti, quella abitativa, recentemente ristrutturata con ottime finiture e quella al rustico/ex rurale.
Ad accoglierci, all'esterno della parte abitativa , una grande terrazza pavimentata, un porticato per godere dell'ombra in estate e la piscina frontale di grandi dimensioni.
Accesso alla parte abitativa su grande cucina abitabile / salone che rimanda a saletta, bagno e camera al piano terreno.
Al piano superiore troviamo invece 6 camere e 2 bagni di grandi dimensioni.
Al piano terreno della parte rustica abbiamo invece un locale di trasformazione, una grande cantina, ed il locale caldaia con caldaia a Pellet D'Alessandro che fa funzionare il riscaldamento a pavimento.
Le finiture come accennato sono ottime con finestre in legno doppio vetro, tetti rifatti, pavimenti in ceramica e laminato, voltini in mattoni recuperati e sabbiati che conferiscono prestigio alla struttura.
I terreni sono vitati per circa 20.000 mq, a seminativo per circa 30.000 mq ed a bosco per la restante parte.
Ein Anwesen von über 17 Hektar in der Gemeinde Mombaruzzo, einer Stadt in der Provinz Asti, eingebettet in die grüne Landschaft des Monferrato, nur wenige Kilometer von Nizza Monferrato und Acqui Terme entfernt, am Rande des Naturschutzgebiets und berühmt für den Stadtturm, der das Dorf beherrscht, und für die "Amaretti", die handgemachten Süßigkeiten der Konditoren der Region.
Das Anwesen ist sicherlich sowohl wegen der Größe des Hauptgebäudes als auch wegen des Grundstücks, das es umgibt, in einem einzigen Gebäude von Bedeutung.
Der Zugang erfolgt direkt von der Provinzstraße über eine von Bäumen gesäumte Allee, die zu jeder Jahreszeit bequem ist.
Das Gebäude vor uns ist imposant und besteht aus 2 Teilen, dem Wohnteil, der kürzlich mit ausgezeichneten Oberflächen renoviert wurde, und dem rustikalen/ehemals ländlichen Teil.
An der Außenseite des Wohnteils gibt es eine große gepflasterte Terrasse, eine Veranda, um im Sommer den Schatten zu genießen, und einen großen vorderen Swimmingpool.
Der Zugang zum Wohnteil erfolgt über eine große Wohnküche, die zu einem Wohnzimmer, einem Badezimmer und einem Schlafzimmer im Erdgeschoss führt.
Im Obergeschoss befinden sich 6 Schlafzimmer und 2 große Bäder.
Im Erdgeschoss des rustikalen Teils haben wir stattdessen einen Umbauraum, einen großen Keller und den Heizungsraum mit einem D'Alessandro Pelletkessel, der die Fußbodenheizung betreibt.
Wie bereits erwähnt, ist die Ausstattung hervorragend: Holzfenster mit Doppelverglasung, neu gedeckte Dächer, Keramik- und Laminatfußböden sowie wiederhergestellte und sandgestrahlte Ziegelgewölbe verleihen dem Bauwerk Prestige.
Das Grundstück ist auf einer Fläche von etwa 20 000 Quadratmetern mit Weinreben, auf etwa 30 000 Quadratmetern mit Ackerland und auf dem Rest mit Wald bepflanzt.


