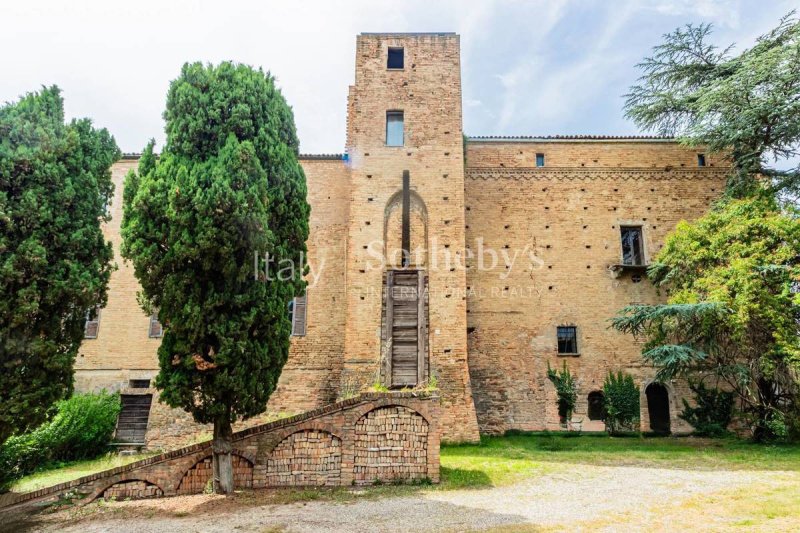The Castle stands on a hill south of Costigliole d'Asti and it dominates the valleys Tinella to the west and Nizza to the east. This structure, originally built in the early Middle Ages, has undergone several additions over the centuries, which however have not compromised the architectural harmony of the Castle. Its timeless charm is given by the combination of several buildings connected to each other, which open onto a wonderful private garden, from which you can admire a breathtaking panorama. The main structure is characterized by a tall tower, while on the east side there is a drawbridge which replaces the previous access staircase to the panoramic internal courtyard. The interiors of the house, completely renovated in the Baroque period, boast a prestigious conservative restoration work, carried out by the current owners of the Castle. The vast size of the property is characterized by more than twenty rooms, three kitchens and courtly halls, all very bright, thanks to the large windows with breathtaking views of the surrounding valleys. The various eras that have followed are evident in the volumes of the vaults, in the ancient floors, in the expertly preserved frescoes and in the large spectacular fireplaces that adorn the reception rooms. In addition to the habitable spaces already available, numerous rooms and premises require total renovation, but offer the opportunity to expand the current structure for residential or hospitality purposes. The property includes two panoramic terraces, a land of 7,000 m2 and a small church in front of the Castle.
自动翻译所用的语言
Il Castello sorge su una collina a Sud di Costigliole d'Asti e domina dall'alto le valli Tinella a ovest e Nizza a est.
Questa struttura, originariamente costruita nell'Alto Medioevo, ha subito diverse aggiunte nel corso dei secoli, che tuttavia non ha compromesso l'armonia architettonica del Castello. Il suo fascino senza tempo è dato dalla combinazione di diversi corpi di fabbrica collegati tra loro, che si aprono su un meraviglioso giardino privato, da cui si può ammirare un panorama mozzafiato.
La struttura principale è caratterizzata da una torre alta, mentre sul lato est è presente un ponte levatoio che sostituisce la precedente scala d'accesso al cortile interno panoramico. Gli interni della dimora, completamente rinnovati in epoca barocca, vantano un prestigioso lavoro di restauro conservativo, effettuato dagli attuali proprietari del Castello. La vasta metratura della proprietà è caratterizzata da più di venti camere, tre cucine e saloni aulici, tutti molto luminosi, grazie alle ampie vetrate con vista mozzafiato sulle valli circostanti. Le varie epoche che si sono susseguite sono evidenti nei volumi delle volte, nei pavimenti antichi, negli affreschi sapientemente conservati e nei grandi camini scenografici che adornano i saloni di rappresentanza.
Oltre agli ambienti abitabili già disponibili, numerose stanze e locali necessitano di una totale ristrutturazione, ma offrono l'opportunità di ampliare l'attuale struttura per scopi residenziali o ricettivi.
Completano la proprietà due terrazze panoramiche, un terreno di 7.000 mq e una piccola chiesa antistante il Castello.
Das Schloss steht auf einem Hügel südlich von Costigliole d'Asti und dominiert die Täler Tinella im Westen und Nizza im Osten.
Dieses ursprünglich im frühen Mittelalter erbaute Bauwerk erfuhr im Laufe der Jahrhunderte mehrere Anbauten, die jedoch die architektonische Harmonie des Schlosses nicht beeinträchtigten. Seinen zeitlosen Charme erhält es durch die Kombination mehrerer miteinander verbundener Gebäude, die sich zu einem wunderschönen Privatgarten hin öffnen, von dem aus man ein atemberaubendes Panorama bewundern kann.
Das Hauptgebäude zeichnet sich durch einen hohen Turm aus, während an der Ostseite eine Zugbrücke angebracht ist, die die bisherige Zugangstreppe zum Panorama-Innenhof ersetzt. Die Innenräume des im Barock komplett renovierten Hauses weisen eine prestigeträchtige konservative Restaurierungsarbeit auf, die von den jetzigen Besitzern des Schlosses durchgeführt wurde. Die Größe des Anwesens zeichnet sich durch mehr als zwanzig Zimmer, drei Küchen und höfische Säle aus, die dank der großen Fenster alle sehr hell sind und einen atemberaubenden Blick auf die umliegenden Täler bieten. Die verschiedenen Epochen, die darauf folgten, sind an den Volumina der Gewölbe, an den antiken Böden, an den fachmännisch erhaltenen Fresken und an den großen, spektakulären Kaminen, die die Empfangsräume schmücken, deutlich zu erkennen.
Zusätzlich zu den bereits verfügbaren Wohnräumen müssen zahlreiche Räume komplett renoviert werden, bieten aber die Möglichkeit, die aktuelle Struktur zu Wohn- oder Touristenzwecken zu erweitern.
Das Anwesen umfasst zwei Panoramaterrassen, ein Grundstück von 7.000 qm und eine kleine Kirche vor dem Schloss.
Ce château se dresse sur une colline au sud de Costigliole d'Asti et domine les vallées de Tinella à l'ouest et Nizza à l'est. Cette structure, construite à l'origine au début du Moyen Âge, a subi plusieurs ajouts au cours des siècles, qui n'ont cependant pas compromis l'harmonie architecturale du Château. Son charme intemporel est donné par la combinaison de plusieurs bâtiments reliés les uns aux autres, qui s'ouvrent sur un magnifique jardin privé, d'où vous pourrez admirer un panorama à couper le souffle. La structure principale est caractérisée par une haute tour, tandis qu'à l'est, un pont-levis remplace l'ancien escalier d'accès à la cour intérieure panoramique. Les intérieurs de la maison, entièrement rénovés à l'époque baroque, bénéficient d'un prestigieux travail de restauration conservatrice, réalisé par les propriétaires actuels du château. La vaste superficie de la propriété se caractérise par plus de vingt pièces, trois cuisines et des salles de cour, toutes très lumineuses, grâce aux grandes fenêtres offrant une vue imprenable sur les vallées environnantes. Les différentes époques qui se sont succédées sont évidentes dans les volumes des voûtes, dans les sols anciens, dans les fresques savamment conservées et dans les grandes cheminées spectaculaires qui ornent les pièces de réception. En plus des espaces habitables déjà disponibles, de nombreuses pièces et locaux nécessitent une rénovation totale, mais offrent la possibilité d'agrandir la structure actuelle à des fins d'habitation ou d'accueil. La propriété comprend deux terrasses panoramiques, un terrain de 7 000 m2 et une petite église devant le château.


