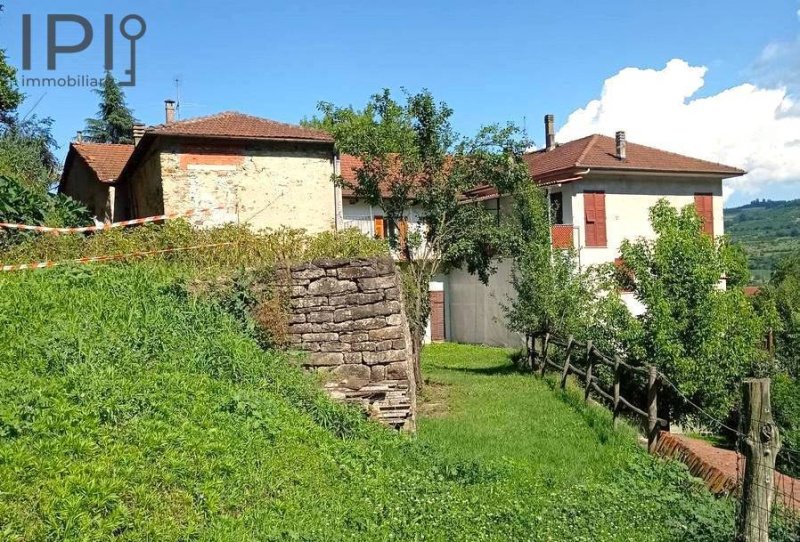- Cessole, close to the village, in an elevated position with a very pleasant view of the surrounding hills, we find this large property consisting of five residential units. Most of them are built in Langa stone.
Arriving from the small communal road, we have the first three flats.
Two are on the ground floor and one on the upper floor, the latter with more recent finishes.
On the basement floor there are three garages and a cellar with an exposed stone vault.
On the ground floor a flat consisting of kitchen, living room, 2 bedrooms, bathroom.
Also on the ground floor another flat consisting of bedroom, kitchen, living room, bathroom.
On the first floor a flat with 1980's finishes, comprising entrance onto large living room with fireplace, large kitchen, two large bedrooms, corridor and large bathroom with bath and shower. Single-glazed wooden windows, heating system with hot air convectors and fireplace with forced ventilation.
- Second property comprising ground floor with a former stone stable (now warehouse), further star, also in stone, with brick vaults.
On the upper floor two flats divided by an internal staircase.
To the right of the staircase the first flat consists of a small kitchenette, a large living room leading onto a beautiful terrace connected to a balcony, bathroom and two very large bedrooms, bathroom. New boiler, thermostats, cast-iron radiators, single-glazed wooden windows and wooden shutters, all from the 1950s.
The second flat on the left side of the staircase consists instead of a kitchen, living room, bathroom, corridor, two bedrooms and bathroom. Here too it is finished in the 1950s-60s with single-glazed wooden windows, cast-iron radiators, and grit floors.
- The complex is ideal for a large accommodation facility.
自动翻译所用的语言
- Cessole, a ridosso del paese, in èposizione rialzata con gradevolissima vista sulle colline circostanti, troviamo questa grande proprietà composta da cinque unità abitative. In gran parte con struttura in pietra di Langa.
Arrivando dalla piccola strada comunale abbiamo i primi 3 appartamenti.
Due si collocano al piano terreno ed uno al piano superiore, quest'ultimo con finiture più recenti.
Al piano seminterrarto tre garage ed una cantina con volta in pietra a vista.
Al piano terreno un appartamento composto da cucina, soggiorno, 2 camere, bagno.
Sempre al piano terreno altro appartamento composto da camera, cucina, soggiorno, bagno.
Al piano primo appartamento con finiture anni '80, composto da ingresso su grande soggiorno con caminetto, grande cucina abitabile, due camere da letto grandi, corridoio ed ampio bagno con vasca e doccia. Finestre in legno vetro semplice, impianto di riscaldamento con termoconvettori ad aria calda e caminetto con ventilazione forzata.
- Seconda proprietà composta da piano terreno con una ex stalla in pietra (ora magazzino), ulteriore stella, sempre in pietra, con voltini in mattoni.
Al piano superiore due appartamenti divisi dalla scala interna.
Alla destra della scala il primo appartamento si compone di un piccolo cucinotto, un grande soggiorno che dà su una bella terrazza collegata ad un balcone, il bagno e due camere da letto molto grandi, bagno. Caldaia nuova, termostati, termosifoni in ghisa, finestre in legno vetro semplice e persiane in legno, il tutto anni '50.
Il secondo appartamento sul lato sinistro della Scala si compone invece di cucina, soggiorno, bagno, corridoio, due camere e bagno. Anche qui finiture anni '50-'60 con finestre in legno vetro singolo termosifoni in ghisa pavimenti in graniglia.
- Il complesso è l'ideale per una struttura ricettiva di grande metratura.
- Cessole, in der Nähe des Dorfes, in erhöhter Lage mit einem sehr angenehmen Blick auf die umliegenden Hügel, finden wir dieses große Anwesen, bestehend aus fünf Wohneinheiten. Die meisten von ihnen sind in Langa Stein gebaut.
Wenn man von der kleinen Gemeindestraße kommt, hat man die ersten drei Wohnungen.
Zwei befinden sich im Erdgeschoss und eine im Obergeschoss, letztere mit neueren Ausstattungen.
Im Kellergeschoss befinden sich drei Garagen und ein Keller mit einem offenen Steingewölbe.
Im Erdgeschoss eine Wohnung, bestehend aus Küche, Wohnzimmer, 2 Schlafzimmern und Bad.
Ebenfalls im Erdgeschoss eine weitere Wohnung, bestehend aus Schlafzimmer, Küche, Wohnzimmer, Bad.
Im ersten Stock eine Wohnung aus den 1980er Jahren, bestehend aus Eingang, großem Wohnzimmer mit Kamin, großer Küche, zwei großen Schlafzimmern, Flur und großem Bad mit Badewanne und Dusche. Einfach verglaste Holzfenster, Heizungsanlage mit Warmluftkonvektoren und Kamin mit Zwangsbelüftung.
- Das zweite Gebäude besteht aus einem Erdgeschoss mit einem ehemaligen Stall aus Stein (jetzt Lager), einem weiteren Stern, ebenfalls aus Stein, mit Ziegelgewölbe.
Im Obergeschoss zwei Wohnungen, die durch eine Innentreppe getrennt sind.
Rechts von der Treppe besteht die erste Wohnung aus einer kleinen Kochnische, einem großen Wohnzimmer, das auf eine schöne Terrasse führt, die mit einem Balkon verbunden ist, Bad und zwei sehr großen Schlafzimmern, Bad. Neuer Heizkessel, Thermostate, gusseiserne Heizkörper, einfach verglaste Holzfenster und Holzfensterläden, alles aus den 1950er Jahren.
Die zweite Wohnung auf der linken Seite des Treppenhauses besteht aus einer Küche, einem Wohnzimmer, einem Badezimmer, einem Flur, zwei Schlafzimmern und einem Badezimmer. Auch hier handelt es sich um eine Wohnung aus den 1950/60er Jahren mit einfach verglasten Holzfenstern, gusseisernen Heizkörpern und Splittböden.
- Der Komplex ist ideal für eine große Wohnanlage.


