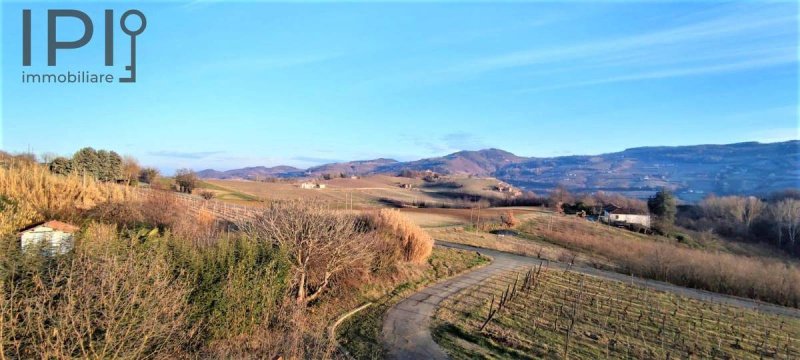In a beautiful location, with south-west exposure, easily accessible from an asphalted road, with good privacy, immersed in the green hills of the Langhe astigiane, surrounded by vineyards that seem to be drawn, we offer this property composed of two buildings and surrounding pertinential land. The first residential building, well built and preserved, from the 1980s, is composed of a basement floor with a large double garage, a technical room where the boiler is located, a further large storage room used as a tavern with bathroom complete with shower, all for a surface area of approximately 100 square metres.
On the upper floor, reached either by an internal staircase or by external access, we find the living area, well divided between the living area with a large kitchen and living room and the sleeping area with two very spacious bedrooms and a large bathroom with bath and shower.
Attic at man height in the ridge, solely for storage use with external access only by ladder.
The house appears immediately solid and well-built, constructed in reinforced concrete and has typical finishes of the period with ceramic floors, roof with cement slab, single-glazed wooden windows, shutters.
The second building included in the sale is a large agricultural warehouse in reinforced concrete with concrete block infill, roof with wooden beams and tiles, all in excellent condition. This last building, given its surface area of approximately 100 square metres and its height of around 6 metres, lends itself to becoming an interesting room suitable for a variety of uses.
Surrounding land of approximately 3000 square metres.
自动翻译所用的语言
In bellissima collocazione, con esposizione sud-ovest, facilmente raggiungibile da strada asfaltata, con buona privacy, immersa nelle Verdi colline delle Langhe astigiane, contornata da vigneti che sembrano disegnati, proponiamo questa proprietà composta da due fabbricati e terreno pertinenziale circostante. Il primo fabbricato abitativo, ottimamente costruito e preservato, anni Ottanta, è composto da piano seminterrato con un ampio garage doppio, un locale tecnico dove trova posto la caldaia, un ulteriore ampio locale deposito adibito a taverna con bagno completo di doccia, il tutto per un superficie di circa 100 metri quadrati.
Al piano superiore, raggiungibile sia da scala interna che da accesso esterno, troviamo il piano abitativo, ben diviso fra zona giorno con ampia cucina abitabile e sala e zona notte con due camere da letto molto spaziose e grande bagno con vasca e doccia.
Sottotetto ad altezza uomo nel colmo, unicamente ad uso deposito con accesso esterno solo con scala a pioli.
La casa, appare immediatemente solida e ben fatta, costruita in cemento armato ed ha finiture tipiche dell'epoca con pavimenti in ceramica, tetto con soletta in cemento, finestre in legno vetro singolo, tapparelle.
Il secondo fabbricato compreso nella vendita è un ampio deposito agricolo in cemento armato con tamponatura in blocchetti in cemento, tetto con travatura in legno e tegole, il tutto in ottimo stato. Quest'ultimo fabbricato, vista la superficie di circa 100 metri quadri e l'altezza intorno ai 6 metri si presta a divenire un locale interessante ed adatto agli usi più svariati.
Terreno circostante di mq 3000 circa.
In einer schönen Lage, mit Süd-West-Ausrichtung, leicht zugänglich von einer asphaltierten Straße, mit guter Privatsphäre, in den grünen Hügeln der Langhe astigiane eingetaucht, umgeben von Weinbergen, die gezogen zu werden scheinen, bieten wir diese Eigenschaft von zwei Gebäuden und umliegenden pertinential Land zusammen. Das erste Wohngebäude, gut gebaut und erhalten, aus den 1980er Jahren, besteht aus einem Kellergeschoss mit einer großen Doppelgarage, einem technischen Raum, in dem sich der Heizkessel befindet, einem weiteren großen Lagerraum, der als Taverne genutzt wird, und einem Bad mit Dusche, alles auf einer Fläche von ca. 100 Quadratmetern.
Im Obergeschoss, das man entweder über eine Innentreppe oder über einen Außenzugang erreicht, befindet sich der Wohnbereich, der gut aufgeteilt ist zwischen dem Wohnbereich mit einer großen Küche und einem Wohnzimmer und dem Schlafbereich mit zwei sehr geräumigen Schlafzimmern und einem großen Badezimmer mit Badewanne und Dusche.
Dachboden in Mannshöhe im Dachfirst, ausschließlich für Lagerzwecke mit externem Zugang nur über eine Leiter.
Das Haus wirkt auf den ersten Blick solide und gut gebaut, ist aus Stahlbeton und verfügt über die typischen Ausstattungsmerkmale der damaligen Zeit: keramische Böden, Dach mit Zementplatten, einfach verglaste Holzfenster, Fensterläden.
Das zweite Gebäude, das zum Verkauf steht, ist eine große landwirtschaftliche Lagerhalle aus Stahlbeton mit Betonblockausfachung, Dach mit Holzbalken und Ziegeln, alles in ausgezeichnetem Zustand. Das letztgenannte Gebäude eignet sich aufgrund seiner Fläche von ca. 100 Quadratmetern und seiner Höhe von ca. 6 Metern als interessanter Raum, der sich für verschiedene Zwecke eignet.
Umliegendes Grundstück von etwa 3000 Quadratmetern.


