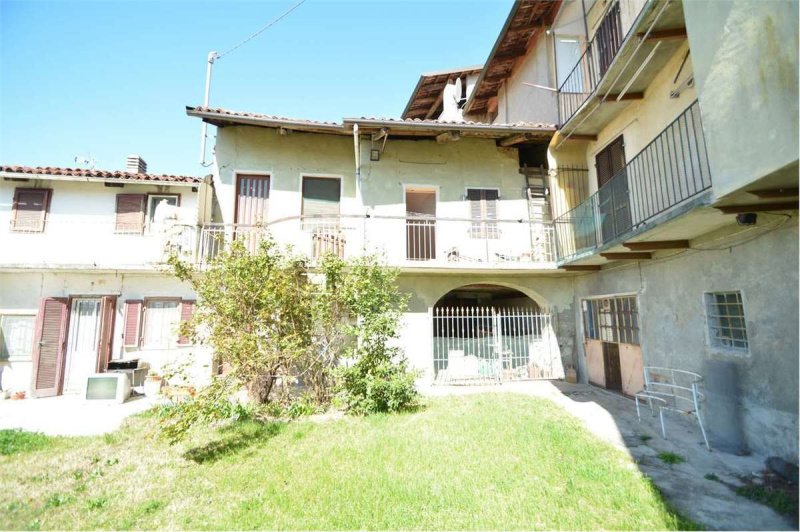自动翻译所用的语言
Historic house in the heart of Castelnuovo Don Bosco (AT)
Immersed in the evocative context of the historic center of the town, this charming house dating back to the late 1800s embodies the charm of traditional architecture and offers a unique opportunity for those looking for a home rich in history and character.
History and Structure:
Initially composed of multiple residential units, the house is currently being grouped together in the land register to become a single housing solution. Its original structure has remained intact over the centuries, testifying to the passage of time and the history of the place.
Space Distribution:
The house is spread over several levels, with numerous rooms connected to each other and distributed between the courtyard floor and the second floor. Underground cellars offer additional space for storage or for any future projects. A large attic in the attic opens onto a covered terrace, offering breathtaking panoramic views of the surrounding hills. The exact layout of the spaces can be better appreciated by consulting the map attached to the advertisement.
Features and Accessibility:
Access to the property is through a courtyard shared with other homes, while the parking space on the porch of the house is suitable for small to medium sized vehicles, not ideal for larger cars. Despite undergoing renovations in 1987, the home remained unoccupied for a few years, providing an opportunity to personalize and bring this historic home back to life.
Conclusions:
This historic house represents a unique opportunity for those who want to immerse themselves in the authentic and evocative atmosphere of the historic center of the town. With its historic details, panoramic views and renovation potential, it presents itself as an ideal choice for those looking for a home with unique character and rich history.
Casa storica nel cuore di Castelnuovo Don Bosco (AT)
Immersa nel suggestivo contesto del centro storico del paese, questa affascinante casa risalente alla fine del 1800 incarna il fascino dell'architettura tradizionale e offre un'opportunità unica per chi cerca un'abitazione ricca di storia e carattere.
Storia e Struttura:
Inizialmente composta da più unità abitative, la casa è attualmente in fase di raggruppamento catastale per diventare un'unica soluzione abitativa. La sua struttura originale è rimasta intatta nel corso dei secoli, testimoniando il passaggio del tempo e la storia del luogo.
Distribuzione degli Spazi:
La casa si sviluppa su più livelli, con numerosi vani collegati tra loro e distribuiti tra il piano cortile e il secondo piano. Le cantine interrate offrono spazio aggiuntivo per la conservazione o per eventuali progetti futuri. Un ampio solaio nel sottotetto si apre su una terrazza coperta, regalando viste panoramiche mozzafiato sulle colline circostanti. La disposizione esatta degli spazi puó essere meglio apprezzata consultando la mappa allegata all'inserzione.
Caratteristiche e Accessibilità:
L'accesso alla proprietà avviene attraverso un cortile in comune con altre abitazioni, mentre il posto auto nel portico della casa è adatto a veicoli di dimensioni medio-piccole, non ideale per auto di dimensioni più grandi. Nonostante sia stata oggetto di ristrutturazione nel 1987, la casa è rimasta disabitata per alcuni anni, offrendo un'opportunità per personalizzare e riportare in vita questa dimora storica.
Conclusioni:
Questa casa storica rappresenta un'occasione unica per chi desidera immergersi nell'atmosfera autentica e suggestiva del centro storico del paese. Con i suoi dettagli storici, le viste panoramiche e il potenziale di ristrutturazione, si presenta come una scelta ideale per chi cerca un'abitazione dal carattere unico e dalla storia ricca.
CLASSE ENERGETICA: G 465,6 kWh/m2 a


