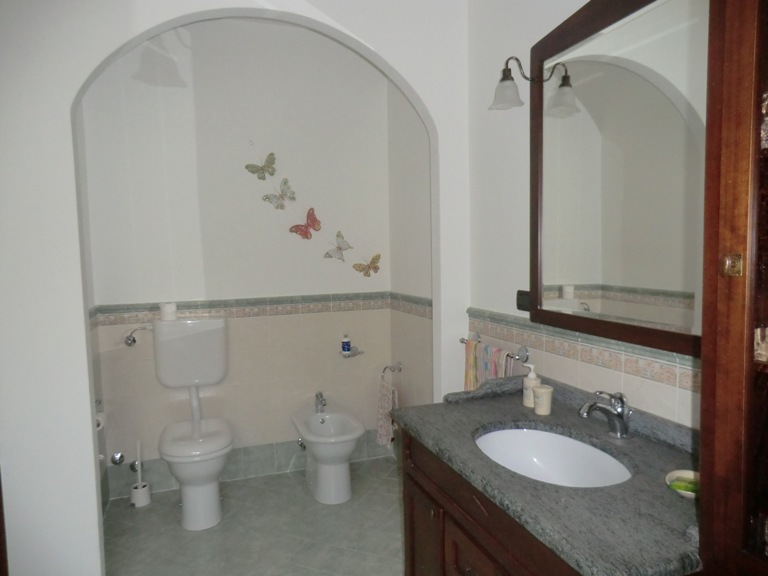价格可商议
250,000 €
5间卧室房屋, 240 m² 斯特雷维, Alessandria (省)
主要特点
花园
露台
车库
地窖
描述
Newly built villa located in the Alto Monferrato, nestled in the hills with vineyards that produce the renowned Piedmont wines.
In 5 minutes drive you can reach the thermal baths of Acqui Terme while it takes less than an hour to reach the Langhe area, Unesco World Heritage.
The dwelling was built in 2002; the interiors were made with particular attention to mantain a rustic style. The living area is characterized by arched ceilings made of old bricks, doors and frames dating back to 1800. The fireplace itself is decorated by an old frame that stands out in the living room, dominated by a raised entrance and partially enclosed by a railing. The living room and the kitchen are characterized by wide French doors with blast-proof glasses and an entrance door with a Luserna stone frame with Renaissance details.
All the windowsills are made of Luserna stone.
The sleeping area is composed of 4 rooms, one with walk-in closet, and a large second bathroom with whirlpool tub.
From the sleeping area, you can take an internal staircase to reach the garage, the guest room and the laundry.
The veranda offers a stonework barbecue with two burners, table for 12 persons and a lounge corner.
The house is surrounded by 600 sqm of land: a garden with hedge, a yard with self-locking tiles, an electrical iron gate plus a tool shed.
The property is suitable as wine-tasting location or photography studio.
In 5 minutes drive you can reach the thermal baths of Acqui Terme while it takes less than an hour to reach the Langhe area, Unesco World Heritage.
The dwelling was built in 2002; the interiors were made with particular attention to mantain a rustic style. The living area is characterized by arched ceilings made of old bricks, doors and frames dating back to 1800. The fireplace itself is decorated by an old frame that stands out in the living room, dominated by a raised entrance and partially enclosed by a railing. The living room and the kitchen are characterized by wide French doors with blast-proof glasses and an entrance door with a Luserna stone frame with Renaissance details.
All the windowsills are made of Luserna stone.
The sleeping area is composed of 4 rooms, one with walk-in closet, and a large second bathroom with whirlpool tub.
From the sleeping area, you can take an internal staircase to reach the garage, the guest room and the laundry.
The veranda offers a stonework barbecue with two burners, table for 12 persons and a lounge corner.
The house is surrounded by 600 sqm of land: a garden with hedge, a yard with self-locking tiles, an electrical iron gate plus a tool shed.
The property is suitable as wine-tasting location or photography studio.
细节
- 物业类型房屋
- 状况全面整修/可居住
- 房屋面积240 m²
- 卧室5
- 浴室数量3
- 花园600 m²
- 露台38 m²
- 能效评级
- 参考代码Villetta nelle Langhe dell´Alto Monferrato
距兴趣点的距离:
距离以直线计算
- 机场
- 公共交通
- 高速公路出口10.6 km
- 医院5.6 km - Casa di cura Villa Igea
- 海岸35.4 km
- 滑雪胜地41.0 km
在此物业附近
- 商店
- 外出吃饭
- 体育运动
- 学校
- 药房5.7 km - 药房 - Farmacia
- 兽医6.2 km - 兽医 - Ambulatorio Veterinario Acquese Di Amoruso Sergio e Pellegrini Raffaella
斯特雷维:关于城市的信息
- 海拔高出海平面150m
- 面积15.29 km²
- 地理区域内陆丘陵
- 人口1906
联系业主
私人业主
Sandra Luscher
Steigstrasse 9, Gossau, Schweiz
0041763397269
您如何看待该广告的质量?
提供有关此广告的反馈,帮助我们改善您的Gate-away体验。
请不要评估物业本身,而只是评估其展示的质量。

