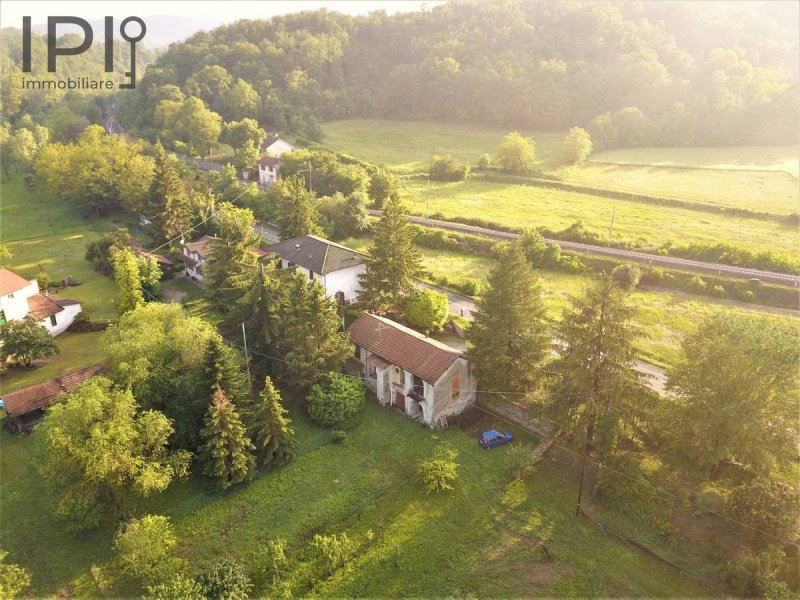200,000 €
5间卧室别墅, 350 m² 斯皮尼奥-蒙费拉托, Alessandria (省) 蒙菲拉托
主要特点
描述
- 第一个住房单元是一个三层的房子,在较低的楼层有一个双车库和美丽的地下室/地窖与裸露的砖拱顶,在一楼的厨房,卧室,客厅,客厅,浴室和大露台。
在二楼三间卧室和浴室。 它的结构状况良好,建于20世纪上半叶,然后在70年代/80年代进行了翻新。 木屋顶仍然完美
- 关闭第一座别墅,较小的大小第二单元,在质朴,将恢复三个房间在一楼和3个房间的农业用途在一楼。
该物业周围环绕着35,000平方米的土地,非常适合骑马或种植以及森林。
单层玻璃木窗、百叶窗、供暖系统和木炉。
细节
- 物业类型
- 别墅
- 状况
- 全面整修/可居住
- 房屋面积
- 350 m²
- 卧室
- 5
- 浴室
- 3
- 土地
- 3.5 ha
- 花园
- 35,000 m²
- 能效评级
- 300,00 kwh_m2
- 参考代码
- 5742
距兴趣点的距离:
- 机场
44.0 km - Genova GOA - Cristoforo Colombo
55.0 km - Cuneo CUF - Di Levaldigi
91.0 km - Torino TRN - Caselle
127.0 km - Milano MXP - Malpensa
- 高速公路出口
- 19.6 km
- 医院
- 8.5 km - Croce Bianca Dego
- 海岸
- 26.7 km
- 滑雪胜地
- 16.5 km
在此物业附近
- 商店
1.7 km - 农家店 - Azienda agricola Merlo Bianco
2.7 km - 便利商店 - Alimentari Panella Antonello
8.2 km - 面包店
8.4 km - 蔬菜水果店
- 外出吃饭
2.8 km - 酒吧 - Bar Gandolfo
2.9 km - 餐厅 - L'Alternativa da Luis
4.8 km - 咖啡店 - Bar Tenuta Squaneto
14.3 km - 快餐餐厅 - Cleopatra
- 体育运动
8.4 km - 体育中心
16.5 km - 马术中心
20.3 km - 高尔夫俱乐部 - Golf Club Le Colline
21.3 km - 健身房 - Palestra e piscina
- 学校
2.6 km - 学校 - Scuola Primaria "Generale P. Spingardi"
27.2 km - 大学 - Polo Universitario di Savona
27.6 km - 高等教育机构 - Unitre Varazze
- 药房
- 2.9 km - 药房
- 兽医
- 20.2 km - 兽医 - Ambulatorio Veterinario Archi Romani
斯皮尼奥-蒙费拉托:关于城市的信息
- 海拔
- 高出海平面217m
- 面积
- 54.85 km²
- 地理区域
- 内陆丘陵
- 人口
- 956
联系房地产中介
Via Fratelli Francia, 26, Cairo Montenotte, Savona
+39 019 504378; +39 349 8796770
您如何看待该广告的质量?
提供有关此广告的反馈,帮助我们改善您的Gate-away体验。
请不要评估物业本身,而只是评估其展示的质量。


