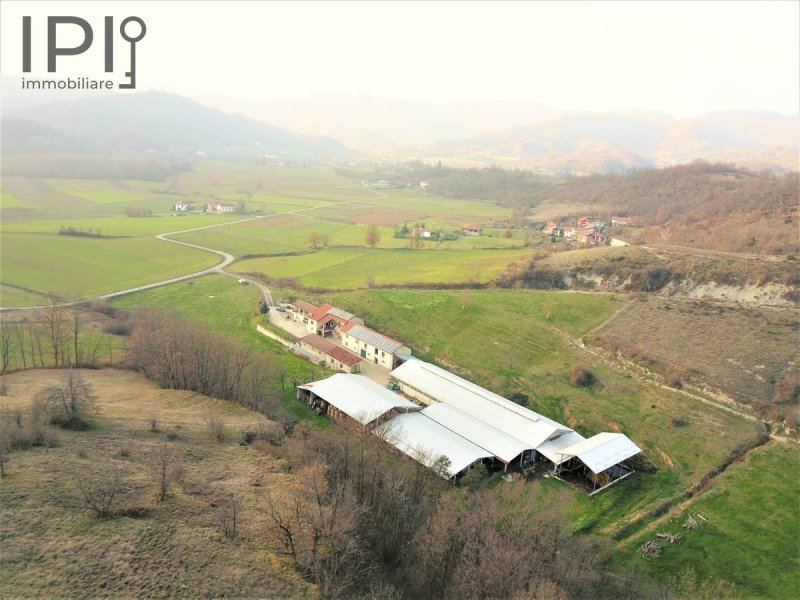Valle Bormida, close to the state road leading to the Ligurian coast (45 km from Savona, 35 from Acqui Terme, 53 from Alba), large property complex with about 5000 square metres of land and consisting of 3 residential units and animal shelters for about 500 square metres of covered surface area.
Access is very convenient, via an asphalted communal road leading right to the property. Electric gate leading to the paved courtyard. First building with various rooms for storage on the ground floor and former barn on the first floor with the heights to be possibly converted into living quarters.
We then find the habitable part that consists of 3 dwellings.
The first, the oldest, with finishes from the 50's/60's has an entrance to the habitable kitchen, bathroom, 2 bedrooms and living room.
The second is more recent, with finishes from the 1990s/'2000s with entrance to living room, kitchen, 2 bedrooms, corridor and bathroom. Tavern on the ground floor.
The third accommodation has a large living room on the ground floor, on the first floor a kitchen, 2 bedrooms and bathroom.
The finishes are mixed, partly with double-glazed windows and partly in single-glazed wood.
Everything is heated by a common wood-fired central heating plant, with an accumulation tank of about 3,000 l. The systems are however separate and independent.
The roofs of the gricola part have all been recently redone.
Communal water, electricity, solar panels 8+18kW with a yield of about 500€/month (plus discount on the bill), 2 wells, 2 separate septic tanks.
自动翻译所用的语言
Valle Bormida, comoda alla statale che porta alla costa ligure (45 km da Savona, 35 da Acqui Terme, 53 da Alba), grande complesso immobiliare con circa 5000 mq di terreno e composta da 3 unità abitative e ricoveri per animali per circa 500 mq di superficie coperta.
L'accesso è comodissimo, tramite strada comunale asfaltata che porta fin dalla proprietà. Cancello elettrico dal quale si accede al cortile pavimentato. Primo fabbricato con vani vari a deposito al piano terreno e ex fienile al piano prime con le altezze per poter essere eventualmente trasformato in abitativo.
Troviamo poi la parte abitabile che si compone di 3 alloggi.
Il primo, il più datato, con finiture anni '50/'60 ha entrata su cucina abitabile, bagno, 2 camere da letto e sala.
Il secondo è più recente, con finiture anni '90/'2000 con entrata su soggiorno, cucina, 2 camere, corridoio e bagno. Tavernetta al piano terreno.
Il terzo alloggio ha un grande salone al piano terreno, al piano primo una cucina, 2 camere e bagno.
Le finiture sono miste in parte con serramenti doppio vetro ed in parte in legno vetro singolo.
Il tutto è riscaldato da una centrale termica comune a legna, con serbatoio di accumulo di circa 3.000 lt. gli impianti sono comunque separati ed indipendenti.
I tetti della parte gricola sono tutti stati rifatti recentemente.
Acqua comunale, elettricità, pannelli solari 8+18kW con resa di circa 500€/mese (oltre a sconto in bolletta), 2 pozzi, 2 fosse settiche distinte.
Valle Bormida, in der Nähe der Staatsstraße, die zur ligurischen Küste führt (45 km von Savona, 35 von Acqui Terme, 53 von Alba), großer Grundstückskomplex mit ca. 5000 m² Land, bestehend aus 3 Wohneinheiten und Tierunterkünften mit ca. 500 m² überdachter Fläche.
Die Zufahrt ist sehr bequem, über eine asphaltierte Gemeindestraße, die direkt zum Grundstück führt. Elektrisches Tor zum gepflasterten Innenhof. Erstes Gebäude mit verschiedenen Lagerräumen im Erdgeschoss und einer ehemaligen Scheune im ersten Stock, die möglicherweise zu Wohnzwecken umgebaut werden kann.
Dann kommt der bewohnbare Teil, der aus 3 Wohnungen besteht.
Die erste, die älteste, ist aus den 50er/60er Jahren und verfügt über einen Eingang zur Wohnküche, ein Bad, 2 Schlafzimmer und ein Wohnzimmer.
Die zweite ist neueren Datums, mit Oberflächen aus den 1990er/'2000er Jahren mit Eingang zum Wohnzimmer, Küche, 2 Schlafzimmer, Flur und Bad. Taverne im Erdgeschoss.
Die dritte Unterkunft hat ein großes Wohnzimmer im Erdgeschoss, im ersten Stock eine Küche, 2 Schlafzimmer und ein Badezimmer.
Die Oberflächen sind gemischt, teilweise mit doppelt verglasten Fenstern und teilweise aus einfach verglastem Holz.
Beheizt wird alles über eine gemeinsame Holzzentralheizung mit einem Pufferspeicher von ca. 3.000 l. Die Systeme sind jedoch getrennt und unabhängig.
Die Dächer des Gricola-Teils sind alle vor kurzem erneuert worden.
Gemeinsames Wasser, Strom, Sonnenkollektoren 8+18kW mit einem Ertrag von ca. 500€/Monat


