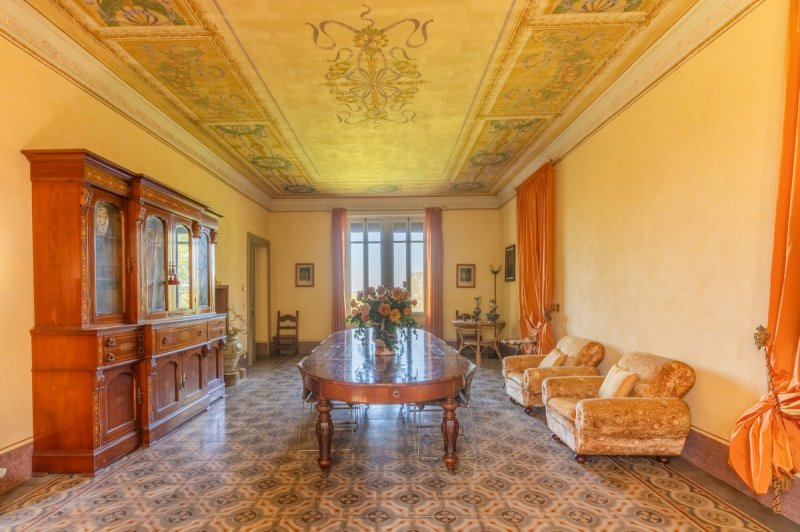Charming Liberty Villa
It's a beautiful Liberty house, halfway along the hill from the main road leading to the Castello di Serralunga di Crea. It's surrounded by other properties in a well-kept and refined environment. It always retains the desired privacy thanks to imposing trees and a large private park. The property is on three levels and a characteristic panoramic turret overlooks the garden, providing an excellent vantage point, and runs along the entire front façade. The secondary roof frame has stunning woodwork. There is a large brick vaulted cellar with direct access to the park and a refreshing veranda that can be used in the summer. The original floors and frescoed ceilings are unique features of this property. The stained glass doors have a typical tin finish of the period. On the ground floor there is a small living room with a fireplace, which is connected to the kitchen, a large dining room with decorated ceilings, a bathroom and the main staircase to the upper floor. On the first floor of the house there are two bedrooms, a study, a bathroom and a room currently used as a walk-in cupboard which could easily be converted into an extra bedroom. On the second floor there are four bedrooms and a room that could easily be converted into an additional bathroom. From the first floor there is a flight of stairs leading down to the basement and further down into the parkland of the estate.
自动翻译所用的语言
Villa liberty di charme
Siamo al cospetto di una raffinata villa liberty, ben posizionata a metà collina salendo dalla strada principale verso il Castello di Serralunga di Crea. La circondano altre proprietà in un contesto curato e raffinato, mantenendo sempre una preziosa privacy grazie ad alberi imponenti e un parco privato di grande metratura. La proprietà si sviluppa su tre livelli e una caratteristica torretta panoramica corre su tutta la facciata che guarda il giardino, come ottimo punto di osservazione. Di rilievo le finiture lignee dell’orditura secondaria del tetto. Una ampia cantina dalle volte in mattone presenta accesso diretto al parco ed ad una fresca veranda, da utilizzare nel periodo estivo. Le caratteristiche principali che la rendono unica sono senz’altro i materiali originali dei pavimenti, i soffitti affrescati e le porte delle stanze in vetro colorato con finitura a stagno tipico dell’epoca. Entrando al piano terreno si ha accesso a un piccolo living con camino collegato alla cucina, una sala da pranzo molto ampia con soffitti affrescati, un bagno e la scala principale per accedere al piano superiore. Al primo piano la casa si sviluppa con due camere da letto, uno studio, un bagno e una stanza usata attualmente come cabina armadi ma facilmente adattabile a ulteriore camera da letto. Al secondo piano si trovano quattro camere da letto e una stanza dove si può ricavare un ulteriore bagno. Una scala dal piano terra conduce internamente alla cantina e a seguire al parco di proprietà.


