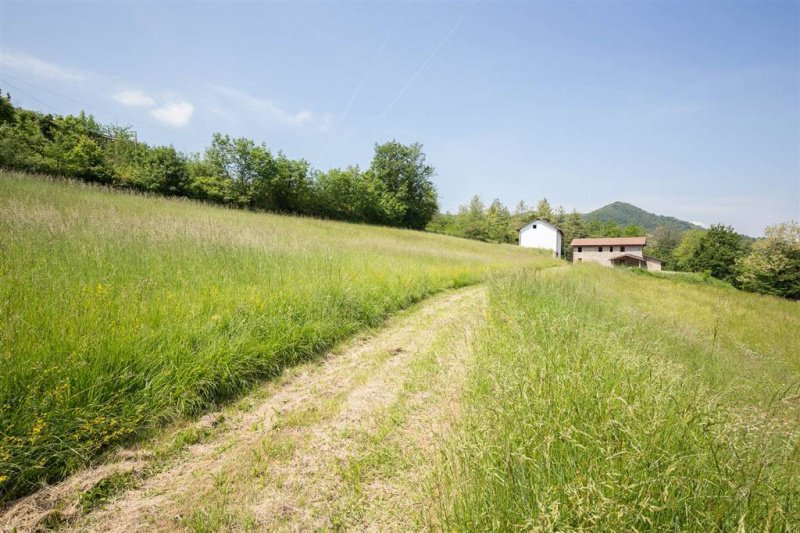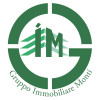Small, cozy and protected residence, consisting of 2 buildings:
manor house of old construction with exposed stone finished in concrete in the joints, on two floors, 7.5 rooms of about 183.5 m2. Newly built bathroom, boiler rooms and wooden shed, all surrounded by a wide sidewalk; built of new construction of about 144 m2, totally plastered, with storeroom- warehouse-garage on the ground floor and barn on the first floor, with two overhead doors.
Inside the works are in an advanced state, complete with divisions of the rooms, electrical and water system, pipes for heating, floors and plasters. Internal and external fixtures are missing.
The water pipe and electrical wiring reach the inner courtyard and the utilities remain to be activated.
The buildings are located in an isolated position and overlook a large courtyard open on the valley and can be reached by a short dirt road bordered by two meadows of the propriety. It can only be reached via dirt roads, the shortest of about 1.3 km from the paved “Statale 205”.
It is about 18 km (about 30 minutes) from the Ovada motorway exit, and 12 km (about 23 minutes) from Acqui Terme.
Behind it has a thick coppice, mainly consisting of acacias, oaks and pines.
The land of the property is just over 5 hectares.
The property is bordered by a small stream that runs through the Martello (hammer) valley. It is a site of interest Geo-Paleontological, highly fossiliferous area, part of the deposits of the Piedmont Tertiary Basin, BTP, (Oligocene superior 33.9-23 million years ago).
The property has been equipped with an Imhoff pit/pool, a device used for the treatment of sewage in small or medium-sized sewage treatment plants, already connected to the two drains from the baths.
There is a spring well in which rainwater can also be conveyed.
Energy class to be defined.
自动翻译所用的语言
La "Cascina Magnera", risalente alla fine del '800, è un'accogliente e protetta dimora, formata da due edifici che si affacciano su un grande cortile aperto e circondati dalle verdi colline del'Alto Monferrato. La proprietà, sita in posizione tranquilla e soleggiata, gode di un'ottima privacy e consta della casa padronale (fabbricato di vecchia costruzione realizzato con pietra a vista stuccata nelle fughe) disposta su due piani, per un totale di circa 183.5 mq e di un fabbricato rustico di nuova costruzione di circa 144 mq composto da ripostiglio agricolo/magazzino/garage al piano terra e fienile a primo piano, dotata di due portoni a basculante.
Il terreno della proprietà è di poco superiore ai 5 ettari ed varia dal folto bosco ceduo, costituito principalmente da acacie, roveri e pini, al prato ricco di fiori ed erbe profumate.
La proprietà è costeggiata da un piccolo rigagnolo che percorre la valle Martello ed è sito di interesse Geo-Paleontologico, area altamente fossilifera, facente parte dei depositi del Bacino Terziario Piemontese, BTP, (Oligocene superiore 33.9-23 milioni di anni fa).
Classe energetica da definire..
Classe Energetica: Non soggetto


