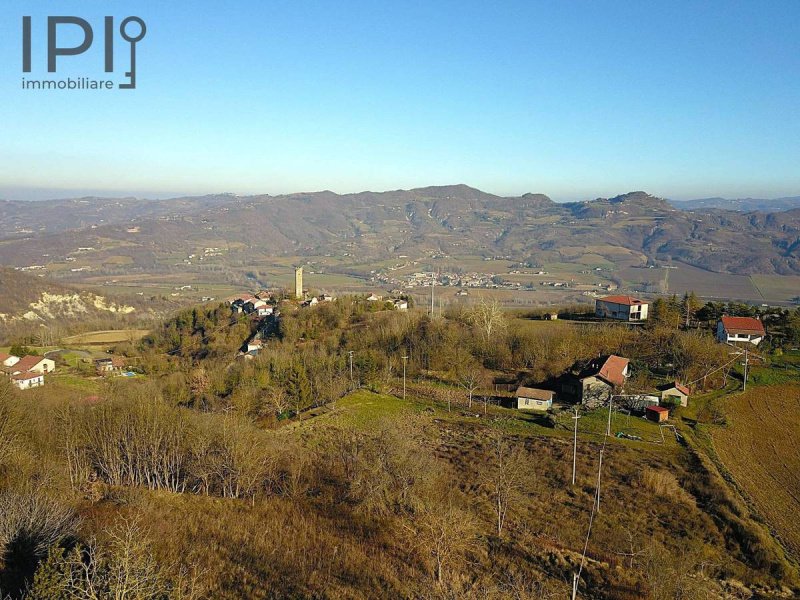In Denice in a super-panoramic position with SOUTH exposure, this beautiful property has access via a dirt road of about 200 metres, which gives the property great privacy. The buildings that make up the property are 2.
The main building is where the living quarters are located. We have an entrance on the ground floor with a kitchen and living room, a central hallway with access stairs to the first floor where there are two bedrooms. On the mezzanine floor is the bathroom. Also on the first floor is a beautiful L-shaped panoramic balcony leading to a large living room with fireplace, another storage room and the barn.
These rooms could be converted into living spaces to create a second unit, potentially for receptive use.
Also on the ground floor we have three large storage rooms that were once cellars/ stables.
In the basement there is a further cellar with a stone barrel vault.
The finishes, in general, are mixed 1960s/70s with ceramic floors, plasterwork, systems of the period.
The structure is certainly from the early 20th century.
Some of the windows, made of wood, have been replaced more recently and are double-glazed.
Septic tank , water from the consortium aqueduct, electricity, roofs seems in good conditions, to check.
Land sqm 28715
自动翻译所用的语言
A Denice in posizione super-panoramica con esposizione a SUD questa bellissima proprietà ha accesso da strada sterrata di circa 200 metri che conferisce alla proprietà stessa grande privacy. I fabbricati che compongono la proprietà sono 2.
Il corpo principale è quello dove trova spazio anche l'abitativo. Abbiamo entrata al piano terreno con cucina e sala, disimpegno centrale con scala di accesso per il piano primo dove trovano posto due camere da letto. Al piano ammezzato il bagno di servizio. Sempre al pian primo un bel balcone panoramico a forma di L che rimanda ad un grande salone con caminetto, ad altro vano deposito e al fienile.
Questi vani potrebbero essere trasformati in abitativo per dare vita ad una seconda unità, magari ad uso ricettivo.
Sempre al piano terreno abbiamo tre ampi locali a deposito un tempo cantine/stalle.
Al piano seminterrato ulteriore cantina con volta a botte in pietra.
Le finiture, in generale, sono miste anni '60 / '70 con pavimenti in ceramica, intonaci, impianti dell'epoca.
La struttura è certamente degli inizi del Novecento.
Parte delle finestre, in legno, sono invece state sostituite più recentemente e sono doppio vetro.
Fossa settica/pozzo nero, acqua dell'acquedotto consortile, elettricità, tetti in discreto stato ma comunque da rivedere.
Terreno totale 28715 mq
In Denice in einer Super-Panoramalage mit SÜD-Ausrichtung, hat dieses schöne Anwesen Zugang über eine unbefestigte Straße von etwa 200 Metern, die das Eigentum große Privatsphäre gibt. Die Gebäude, aus denen das Anwesen besteht, sind 2.
Im Hauptgebäude befinden sich die Wohnräume. Wir haben einen Eingang im Erdgeschoss mit einer Küche und Wohnzimmer, einen zentralen Flur mit Zugang Treppe in den ersten Stock, wo es zwei Schlafzimmer sind. Im Hochparterre befindet sich das Badezimmer. Ebenfalls im ersten Stock befindet sich ein schöner L-förmiger Panoramabalkon, der zu einem großen Wohnzimmer mit Kamin, einem weiteren Abstellraum und der Scheune führt.
Diese Räume könnten in Wohnräume umgewandelt werden, um eine zweite Einheit zu schaffen, die möglicherweise für den Empfang genutzt werden kann.
Ebenfalls im Erdgeschoss befinden sich drei große Lagerräume, die früher als Keller/Stall dienten.
Im Untergeschoss befindet sich ein weiterer Keller mit einem steinernen Tonnengewölbe.
Die Oberflächen sind im Allgemeinen eine Mischung aus den 1960er/70er Jahren mit Keramikböden, Verputz und Systemen aus dieser Zeit.
Die Struktur stammt sicherlich aus dem frühen 20. Jahrhundert.
Einige der Holzfenster wurden erst kürzlich ersetzt und sind doppelt verglast.
Sickergrube, Wasser aus dem Konsortium Aquädukt, Strom, Dächer scheint in gutem Zustand, zu überprüfen.


