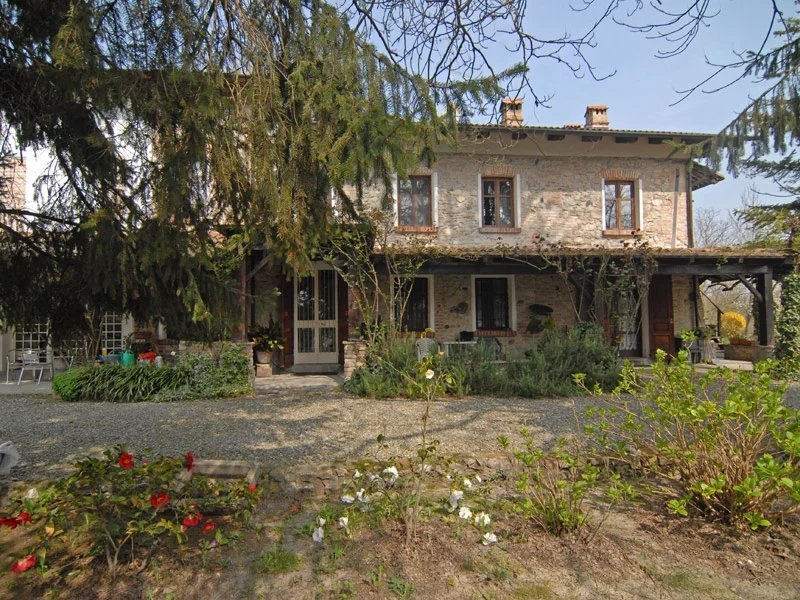750,000 €
3间卧室农舍, 926 m² 切里纳蒙费拉托, Alessandria (省)
主要特点
描述
坐落在蒙费拉托迷人的山景,在葡萄园和绿色牧场,一个广阔的乡间别墅位于风景如画的Cerrina Monferrato的边缘。 酒店坐落在山顶上,享有周围群山的美景,让居民欣赏乡村的美景。
该物业可通过一条私人轨道进入,沿着属于该物业的树林运行,增加了区分该物业的隐私和宁静感。 这条路直接通向乡间别墅,从一开始就沉浸在和平与宁静的气氛中。
到达房子后,人们跳入一个安静的绿洲,唯一听得到的声音是业主的鹦鹉的鸣叫,给这个地方增加了一个声调。 这座乡间别墅远离城市生活的繁华,是那些渴望远离日常匆忙和宁静乡村的人的完美避风港。
在恢复物业的同时,其目前的业主通过使用传统材料保持了其原有的特色。
一楼由门廊封闭,门廊是欣赏周围景观的完美遮阳空间,同时与家人和朋友一起享受欢乐时光。
酒店的可居住部分提供一系列客房,用于舒适的生活。
房子的入口通向一个宽敞的客厅,旁边有一个台球室,配有酒吧柜台和健身区,可以保持活跃的生活方式,同时留在室内。
餐厅以前是厨房,设有一个独特的壁炉,为房间增添了个性,而今天的厨房则设计为功能性和实用性。 浴室,第二个客厅和锅炉房环绕着房子的底楼。
在楼上,我们发现主卧室连接到一个小露台。 此外,这层楼还设有一个独立的客用公寓,设有独立入口,包括露台、带壁炉的舒适客厅、大厅、浴室和两间卧室。
房子包含额外的空间,如储藏室,一个大车库,以及180平方米尚未开发的地板空间,可以转换成住宅,并用于使这个多功能的财产适应个人需求。
酒店内设有低楼,用作门廊和储藏室,目前用于保留业主生产的保护区和果酱,这一活动丰富了在蒙费拉托美丽的角落生活的经验。
房屋供暖由一个由3千瓦太阳能电池组和生物量锅炉供电的热泵提供。
拥有近5公顷的土地,包括树林,牧场和前葡萄园,这家酒店拥有一切,要么用作私人度假胜地,要么变成一个精美的酒店业务,如度假农场或乡村住宿加早餐或婚礼和招待会等活动场所。 info@piemontehouses.com - +39 017370325
该物业可通过一条私人轨道进入,沿着属于该物业的树林运行,增加了区分该物业的隐私和宁静感。 这条路直接通向乡间别墅,从一开始就沉浸在和平与宁静的气氛中。
到达房子后,人们跳入一个安静的绿洲,唯一听得到的声音是业主的鹦鹉的鸣叫,给这个地方增加了一个声调。 这座乡间别墅远离城市生活的繁华,是那些渴望远离日常匆忙和宁静乡村的人的完美避风港。
在恢复物业的同时,其目前的业主通过使用传统材料保持了其原有的特色。
一楼由门廊封闭,门廊是欣赏周围景观的完美遮阳空间,同时与家人和朋友一起享受欢乐时光。
酒店的可居住部分提供一系列客房,用于舒适的生活。
房子的入口通向一个宽敞的客厅,旁边有一个台球室,配有酒吧柜台和健身区,可以保持活跃的生活方式,同时留在室内。
餐厅以前是厨房,设有一个独特的壁炉,为房间增添了个性,而今天的厨房则设计为功能性和实用性。 浴室,第二个客厅和锅炉房环绕着房子的底楼。
在楼上,我们发现主卧室连接到一个小露台。 此外,这层楼还设有一个独立的客用公寓,设有独立入口,包括露台、带壁炉的舒适客厅、大厅、浴室和两间卧室。
房子包含额外的空间,如储藏室,一个大车库,以及180平方米尚未开发的地板空间,可以转换成住宅,并用于使这个多功能的财产适应个人需求。
酒店内设有低楼,用作门廊和储藏室,目前用于保留业主生产的保护区和果酱,这一活动丰富了在蒙费拉托美丽的角落生活的经验。
房屋供暖由一个由3千瓦太阳能电池组和生物量锅炉供电的热泵提供。
拥有近5公顷的土地,包括树林,牧场和前葡萄园,这家酒店拥有一切,要么用作私人度假胜地,要么变成一个精美的酒店业务,如度假农场或乡村住宿加早餐或婚礼和招待会等活动场所。 info@piemontehouses.com - +39 017370325
此文本已自动翻译。
细节
- 物业类型
- 农舍
- 状况
- 全面整修/可居住
- 房屋面积
- 926 m²
- 卧室
- 3
- 浴室
- 2
- 土地
- 5 ha
- 能效评级
- 参考代码
- CRM002
距兴趣点的距离:
距离以直线计算
- 机场
46.0 km - Torino TRN - Caselle
69.0 km - Milano MXP - Malpensa
79.0 km - Cuneo CUF - Di Levaldigi
91.0 km - Milano LIN - Linate
- 高速公路出口
- 20.7 km
- 医院
- 17.9 km
- 海岸
- 87.4 km
- 滑雪胜地
- 59.8 km
在此物业附近
- 商店
4.6 km - 便利商店 - I sapori della Tradizione
6.2 km - 面包店 - Panificio San Candido
6.3 km - 奶酪店 - Casa Costa - Formaggi di capra
6.3 km - 蔬菜水果店
- 体育运动
7.3 km - 体育中心 - Campo sportivo
11.6 km - 马术中心
12.9 km - 健身房 - Palestra Colosseum
14.4 km - 高尔夫俱乐部 - Golf Club Monferrato
- 学校
4.7 km - 学校 - Scuola primaria Professor Giovanni Reggio
4.9 km - 高等教育机构
23.9 km - 大学 - Polo univeritario Asti Studi Superiori
- 药房
- 690 m - 药房
- 兽医
- 18.4 km - 兽医 - Clinica Veterinaria "Città di Casale Monferrato"
切里纳蒙费拉托:关于城市的信息
- 海拔
- 高出海平面225m
- 面积
- 17.3 km²
- 地理区域
- 内陆丘陵
- 人口
- 1301
您如何看待该广告的质量?
提供有关此广告的反馈,帮助我们改善您的Gate-away体验。
请不要评估物业本身,而只是评估其展示的质量。


