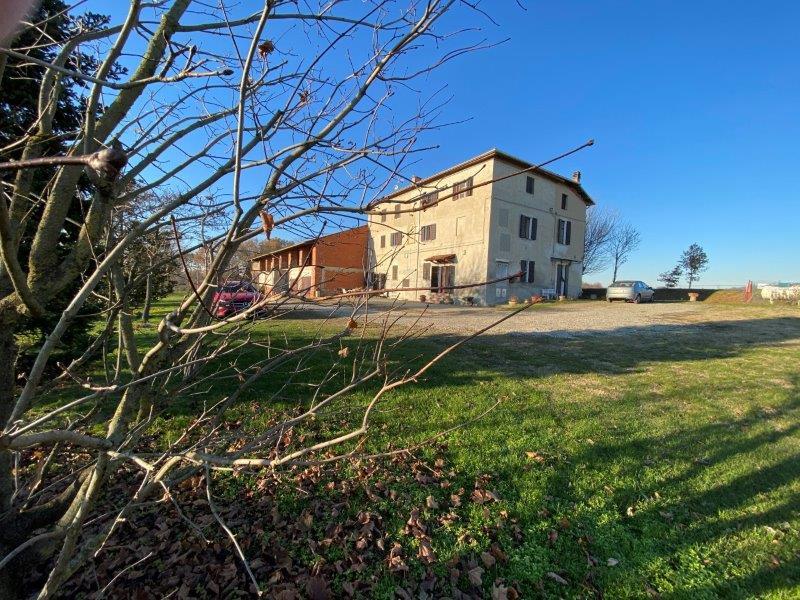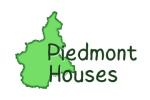Large Piedmontese farmhouse partially renovated, facing south and independent on four sides. It is located a few minutes from the village of Castelletto Monferrato and it is surrounded by 5,500 sqm of land. The part currently living of about 190 square meters in total, consists of two apartments arranged on 2 different levels and with separate entrances. On the ground floor there is in fact an apartment with a kitchen, a living room, two bedrooms and a bathroom. On the second floor, we find the other accommodation also composed of a kitchen, a living room with fireplace, a bathroom and two rooms. On the second floor we have the attic room of 150 square meters. Are part of the building several other rooms on two levels, for a total of about 100 square meters, which can be renovated to create an additional housing unit. There is also a cellar.To the side of the house, there is a large structure composed of spacious rooms for a total of about 495 square meters on the ground floor. This building was used in the past for agricultural use: stables and barns. There are some deposits and a remarkable stable with cross vaults which still retains the charm of a bygone era. The second floor of this structure is entirely used as a barn for a total of about 445 square meters.On the back there is a shed of almost 200 square meters, entirely to be restored. In addition to the large garden that surrounds the house, a short distance there are then 6,500 square meters of land divided into two bodies quite close.Thanks to the wide spaces and the convenience compared to the roads, this property could become a pleasant home for those who have animals, or a receptive structure.
自动翻译所用的语言
Grande cascina piemontese parzialmente ristrutturata, esposta a sud e indipendente su quattro lati. Essa è posta a pochi minuti dal paese di Castelletto Monferrato ed è circondata da 5.500 mq di terreno. La parte attualmente abitativa di circa 190 mq complessivi, è composta da due alloggi disposti su 2 livelli differenti e con ingressi separati. Al piano terra vi è infatti un appartamento con una cucina, un soggiorno, due camere da letto e un bagno. Al primo piano, troviamo l’altro alloggio anch’esso composto da una cucina, un salotto con camino, un bagno e due stanze. Al secondo piano abbiamo il locale sottotetto di 150 mq. Fanno parte dell'edificio vari altri locali disposti su due livelli, per un totale di circa 100 mq, che possono essere ristrutturati creando un'ulteriore unità abitativa. Vi è infine una cantina.A lato dell’abitazione, c’è un’ampia struttura composta da spaziosi locali per un totale di circa 495 mq al piano terra. Tale edificio era destinato in passato ad uso agricolo: stalle e fienili. Vi sono alcuni depositi e una notevole stalla con volte a crociera la quale conserva tuttora il fascino di un’epoca passata. Il primo piano di questa struttura è interamente adibito a fienile per un totale di circa 445 mq.Sul retro troviamo una tettoia di quasi 200 mq, interamente da ristrutturare. Oltre all’ampio giardino che circonda la casa, a poca distanza vi sono poi 6.500 mq di terreno suddivisi in due corpi abbastanza vicini.Grazie agli ampi spazi e alla comodità rispetto alle vie di comunicazione, questa proprietà potrebbe diventare una piacevole abitazione anche per chi avesse animali, oppure una struttura ricettiva.


