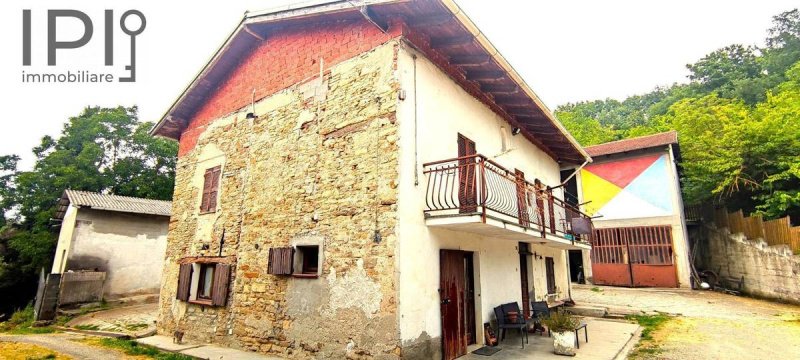119,000 €
3间卧室乡间房屋, 400 m² 比斯塔尼奥, Alessandria (省)
主要特点
描述
距离比斯塔尼奥(Bistagno)中心不远,在一个私人但并非孤立的位置,我们提供这个美丽的前农舍,由三栋建筑组成,从大门和土路的私人入口在最后50公吨。
我们发现的第一座建筑是一座10米的棚屋,有5个,约4米高的车库和农业设备。 这栋建筑的坚固屋顶可以以约 4/5,000 欧元或惰性物价取代。
第二栋建筑是一座前马房,设有车库、门廊和谷仓上方。 这栋建筑每层约130平方米,分为两层。
位于土地上的其他建筑一直处于岌岌可危的状态,曾经被用作鸡、工具棚等,并且都是定期堆叠的。
这所房子拥有基本的石头结构,可通往厨房 4 x 4,从这里您可以切换到一个美丽的客厅/地下室,配有壁炉和燃木烤箱,并配有特别正宗的石天花板、砖拱顶和木梁。
一楼还有一个地窖,楼上有一间双人卧室,一间客厅/电视室/书房,一间小卧室和一间带按摩浴缸的浴室。
整体的饰面是好的。
该建筑内部部分修复,配有双层玻璃木窗、带强制通风壁炉的暖气、燃木炉和楼上的颗粒炉。
水,电,生物坑。
20,000平方米的土地
Acqui Terme 10公里
都灵 100公里
海 (萨沃纳) 65 km
我们发现的第一座建筑是一座10米的棚屋,有5个,约4米高的车库和农业设备。 这栋建筑的坚固屋顶可以以约 4/5,000 欧元或惰性物价取代。
第二栋建筑是一座前马房,设有车库、门廊和谷仓上方。 这栋建筑每层约130平方米,分为两层。
位于土地上的其他建筑一直处于岌岌可危的状态,曾经被用作鸡、工具棚等,并且都是定期堆叠的。
这所房子拥有基本的石头结构,可通往厨房 4 x 4,从这里您可以切换到一个美丽的客厅/地下室,配有壁炉和燃木烤箱,并配有特别正宗的石天花板、砖拱顶和木梁。
一楼还有一个地窖,楼上有一间双人卧室,一间客厅/电视室/书房,一间小卧室和一间带按摩浴缸的浴室。
整体的饰面是好的。
该建筑内部部分修复,配有双层玻璃木窗、带强制通风壁炉的暖气、燃木炉和楼上的颗粒炉。
水,电,生物坑。
20,000平方米的土地
Acqui Terme 10公里
都灵 100公里
海 (萨沃纳) 65 km
此文本已自动翻译。
细节
- 物业类型
- 乡间房屋
- 状况
- 全面整修/可居住
- 房屋面积
- 400 m²
- 卧室
- 3
- 浴室
- 1
- 土地
- 2 ha
- 花园
- 20,000 m²
- 能效评级
- 300,00 kwh_m3
- 参考代码
- 5836
距兴趣点的距离:
距离以直线计算
- 机场
47.0 km - Genova GOA - Cristoforo Colombo
61.0 km - Cuneo CUF - Di Levaldigi
82.0 km - Torino TRN - Caselle
111.0 km - Milano MXP - Malpensa
- 高速公路出口
- 22.8 km
- 医院
- 6.8 km - Ospedale Monsignor Giovanni Galliano
- 海岸
- 37.4 km
- 滑雪胜地
- 32.3 km
在此物业附近
- 外出吃饭
< 100 m - 餐厅 - Ristorante del pallone
4.4 km - 酒吧 - Castlett
5.3 km - 咖啡店 - Bar del Truc
6.0 km - 酒馆 - Il Maltese
- 体育运动
4.7 km - 体育中心 - Sporting Club Villa Scati - 競技游泳
6.7 km - 高尔夫俱乐部 - Golf Club Le Colline
8.1 km - 马术中心
10.2 km - 健身房 - Palestra e piscina
- 学校
5.1 km - 学校 - Istituto Comprensivo di Spigno Monferrato-Sede Melazzo
29.6 km - 大学 - Polo univeritario Asti Studi Superiori
34.0 km - 高等教育机构 - Palazzo Cuttica
- 药房
- 3.8 km - 药房 - Farmacia Rivella
- 兽医
- 7.6 km - 兽医 - Ambulatorio Veterinario Acquese Di Amoruso Sergio e Pellegrini Raffaella
比斯塔尼奥:关于城市的信息
- 海拔
- 高出海平面175m
- 面积
- 17.59 km²
- 地理区域
- 内陆丘陵
- 人口
- 1773
联系房地产中介
Via Fratelli Francia, 26, Cairo Montenotte, Savona
+39 019 504378; +39 349 8796770
您如何看待该广告的质量?
提供有关此广告的反馈,帮助我们改善您的Gate-away体验。
请不要评估物业本身,而只是评估其展示的质量。


