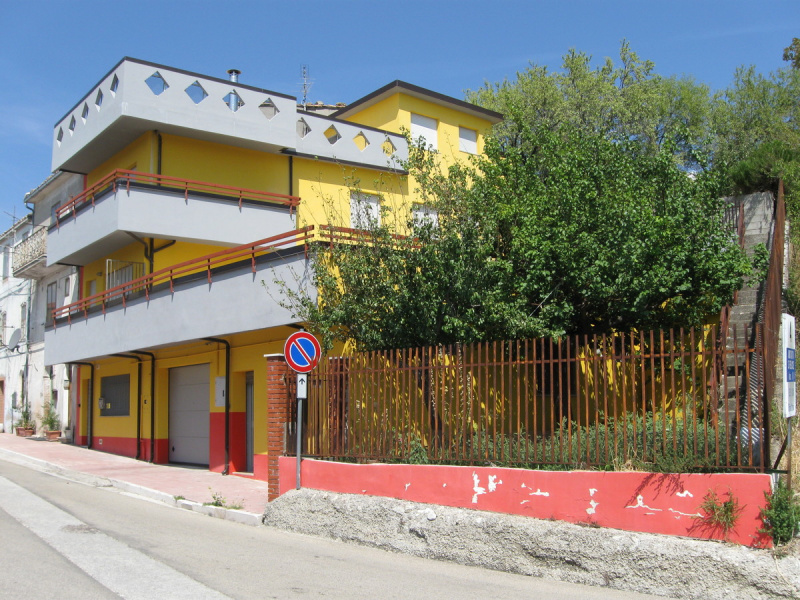85,000 €
5间卧室独栋房屋, 286 m² 圣费利切-德尔莫利塞, Campobasso (省)
主要特点
花园
露台
车库
地窖
描述
Building situated in via S. Rocco n. 117,119 and 121 in San Felice del Molise – CB.
Detached property with two entrances used as dwelling (category A/3 with ground floor, first floor, second floor, third floor) with the related areas (habitable attic, garage with remote, boiler room, cellar, gardens, terraces and balconies) situated at the gates of the residential area of San Felice del Molise.
Details of the restoration with maintenance intervention:
a) External restoration: balconies and terraces in 2012/2013/2018
b) Interiors: partially restored in 2017/2018, to be completed.
Description of the surface
a. Garage: 40 sqm
b. Dwelling (Ground, first and second floor) 250 sqm
c. Balconies/terraces: 210 sqm
d. Habitable attic: 36 sqm
e. Cellar/boiler room: 32 sqm
f. Gardens/vegetable garden: 260 sqm
The exterior finishes have been done in 2012-13 and 2018. The exterior walls and the first terrace have been treated with plastic material to absorb rising damp. There haven’t been any other humidity stains.
There is the possibility to transform the dwelling into 4 independent apartments with 4 entrances and bathrooms.
Dott. Ing. Vanni Manso +39 348 2942519.
Several fruit trees:
pear, almond, fig, cherry, apricot trees, blackthorn. The property includes plots of land, some with wells and springs. The building was built between 1970/1980 and there is a building permit.
Detached property with two entrances used as dwelling (category A/3 with ground floor, first floor, second floor, third floor) with the related areas (habitable attic, garage with remote, boiler room, cellar, gardens, terraces and balconies) situated at the gates of the residential area of San Felice del Molise.
Details of the restoration with maintenance intervention:
a) External restoration: balconies and terraces in 2012/2013/2018
b) Interiors: partially restored in 2017/2018, to be completed.
Description of the surface
a. Garage: 40 sqm
b. Dwelling (Ground, first and second floor) 250 sqm
c. Balconies/terraces: 210 sqm
d. Habitable attic: 36 sqm
e. Cellar/boiler room: 32 sqm
f. Gardens/vegetable garden: 260 sqm
The exterior finishes have been done in 2012-13 and 2018. The exterior walls and the first terrace have been treated with plastic material to absorb rising damp. There haven’t been any other humidity stains.
There is the possibility to transform the dwelling into 4 independent apartments with 4 entrances and bathrooms.
Dott. Ing. Vanni Manso +39 348 2942519.
Several fruit trees:
pear, almond, fig, cherry, apricot trees, blackthorn. The property includes plots of land, some with wells and springs. The building was built between 1970/1980 and there is a building permit.
细节
- 物业类型独栋房屋
- 状况全面整修/可居住
- 房屋面积286 m²
- 卧室5
- 浴室数量4
- 土地260 m²
- 露台70 m²
- 能效评级
- 参考代码Abitazione in Vendita
距兴趣点的距离:
距离以直线计算
- 机场
- 公共交通
- 高速公路出口19.4 km
- 医院20.5 km - Ospedale civile G. Vietri
- 海岸20.5 km
- 滑雪胜地38.0 km
在此物业附近
- 商店
- 外出吃饭
- 体育运动
- 学校
- 药房4.4 km - 药房 - Farmacia Spadanuda
- 兽医54.1 km - 兽医 - Veterinario Niro
圣费利切-德尔莫利塞:关于城市的信息
- 海拔高出海平面548m
- 面积24.37 km²
- 地理区域内陆丘陵
- 人口571
联系业主
私人业主
Vanni MANSO
v. Dante, 31, Sant'angelo A Cupolo, Benevento
+393482942519
您如何看待该广告的质量?
提供有关此广告的反馈,帮助我们改善您的Gate-away体验。
请不要评估物业本身,而只是评估其展示的质量。

