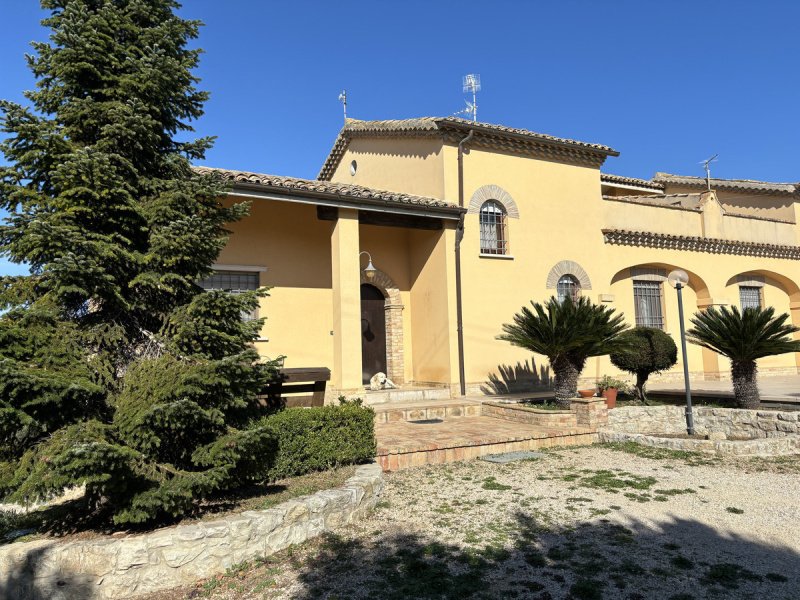For sale a two-family villa with detached entrances, garden and land in the beautiful hills of the
medieval hamlet of Guglionesi, located on a hill and a few km from the sea (7,2km). The property,
of new construction and immersed in the green, is surrounded by 10.000sqm of land. The building is disposed on 3 levels and an exposition that allows a lot of light. During the construction several
ancient materials have been used (stone, brick and wooden beams) perfectly integrated with fine
modern materials. The heating is underfloor, the electrical system is divided by floors, the fixtures
are wooden, the windows have double glazing.
The two units are divided as follows:
Ground floor: entrance to a large and bright living room with fireplace, kitchen-dining, bathroom,
two bedrooms, one of which is a double bedroom (with a walk-in closet equipped with a window);
First floor: two bedrooms, bathroom, storage/laundry room, terraces of about 60 sq. m;
Basement floor: open space with windows and French doors overlooking the porch of about 30 sqm, bedroom, bedroom/study, bathroom, garage, cellar, all at street level.
The property is completed about one hectare with 140 olive trees and several fruit trees, a
tool shed and covered parking space.
The building is 7 km from Termoli, a beautiful seaside town, and about 8 km from the historic
center of the ancient medieval village of Guglionesi; in both villages there are all essential services,
bars, excellent restaurants, pizzerias, supermarkets, schools, hospital, banks and train station; 650
meters away there is a bus stop and 3 km away there is a supermarket.
With about 2 hours you can reach Rome and just over 2 hours Bari.
自动翻译所用的语言
Vendita villa bifamiliare con ingressi indipendenti, giardino e terreno nelle bellissime campagne del borgo medievale di Guglionesi, situato in zona collinare e a pochi chilometri dal mare (7,2 Km). L'immobile, di nuova costruzione ed immerso nel verde, è circondato da 10.000 mq di terreno. Il fabbricato è disposto su tre livelli ed ha un'esposizione che garantisce molta luce. Durante la costruzione sono stati utilizzati diversi materiali antichi (pietre, mattoni e travi in legno) integrate perfettamente con pregiati materiali moderni. Il riscaldamento è a pavimento, l' impianto elettrico è diviso per piani, gli infissi sono in legno, le finestre hanno il doppio vetro.
Le due unità immobiliari sono così suddivisi:
Piano terra: ingresso su un ampio e luminoso soggiorno con camino, cucina abitabile, bagno, due
camere da letto di cui una matrimoniale (con cabina armadio dotata di finestra);
Primo piano: due camere da letto, bagno, ripostiglio/ lavanderia, terrazzi di circa 60 mq;
Piano seminterrato: open space con finestre e porte-finestre che si affacciano sul portico di circa 30 mq, camera da letto, camera/studio, bagno, garage, cantina, il tutto a livello strada.
Completano la proprietà un terreno di circa un ettaro con 140 alberi di ulivo e diversi alberi da frutto, una rimessa attrezzi, un pozzo, e un posto auto coperto.
Il fabbricato dista 7 Km da Termoli, bellissima cittadina di mare e circa 8 km dal centro storico dell'antico borgo medievale di Guglionesi, in entrambi i borghi ci sono tutti i servizi essenziali, bar, eccellenti ristoranti, pizzerie, supermercati, scuole, ospedale, banche e stazione ferroviaria; a 650 metri c'è la fermata dell'autobus e a 3 Km un supermercato.
Con circa 2 ore si raggiunge Roma e poco più di 2 ore Bari.
Vente d'une villa jumelée avec entrées indépendantes, jardin et terrain dans la belle campagne du
village médiéval de Guglionesi, situé dans une zone vallonnée et à quelques kilomètres de la mer
(7,2 km). La propriété, de construction récente et entourée de verdure, est entourée d'un terrain de 10,000 mètres carrés. Le bâtiment est sur trois niveaux et bénéficie d'une exposition qui garantit une
grande luminosité. Lors de la construction, divers matériaux anciens (pierres, briques et poutres en
bois) ont été utilisés, parfaitement intégrés aux matériaux modernes de valeur. Il y a un chauffage
par le sol, le système électrique est divisé par étage, les cadres des fenêtres sont en bois et les
fenêtres ont un double vitrage.
Les deux logements sont divisée comme suit :
Rez-de-chaussée : entrée dans un salon spacieux et lumineux avec cheminée, cuisine, salle de bains,
deux chambres à coucher, dont une chambre double.
deux chambres à coucher, dont une chambre double (avec dressing et fenêtre) ;
Premier étage : deux chambres, salle de bains, débarras/buanderie, terrasses d'environ 60 mètres carrés;
Sous-sol : espace ouvert avec fenêtres et portes-fenêtres donnant sur le portique d'environ 30 mètres carrés, chambre, chambre/bureau, salle de bains, garage, cave, le tout au niveau de la rue.
La propriété comprend un terrain d’environ un hectare avec 140 oliviers et plusieurs arbres fruitiers, une remise à outils et un parking couvert.
L'immeuble se trouve à 7 km de Termoli, une belle ville balnéaire, et à environ 8 km du centre
historique de l'ancien village médiéval de Guglionesi. Dans les deux villages, on trouve tous les
services essentiels, des bars, d'excellents restaurants, des pizzerias, des supermarchés, des écoles, un
hôpital, des banques et la gare ferroviaire ; à 650 mètres se trouve l'arrêt d'autobus et à 3 km un
supermarché.
En 2 heures environ, vous pouvez rejoindre Rome et en un peu plus de 2 heures Bari


