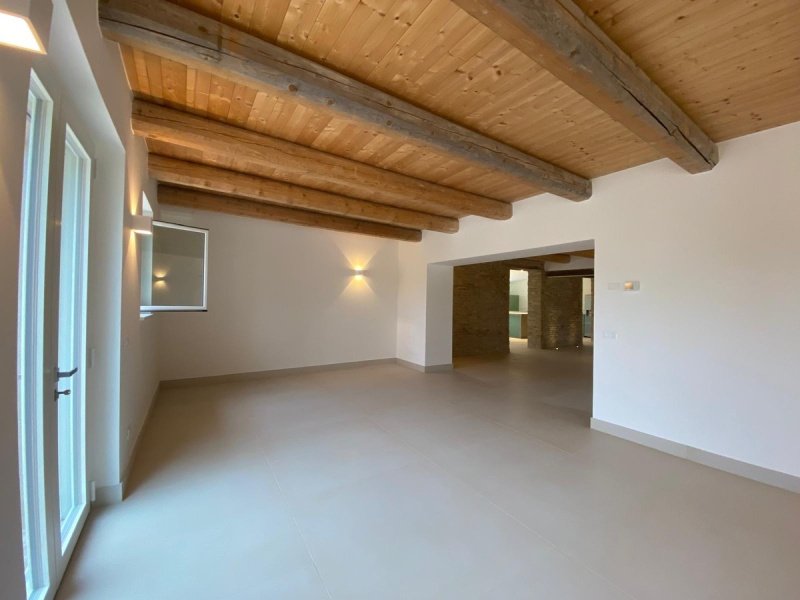Beautiful recently restored country house, The old country house has been transformed into a magnificent villa with a living area of 411 mq. It has a beautiful location overlooking Orciano and the beautiful surrounding countryside with total privacy. The location is at the end of a country road, about 20 minutes drive to the beach and the town of Fano and just a few minutes away from the nearest villages: Orciano, Mondavio and Barchi.
The villa consists of a ground floor with a beautiful hall that reaches the roof with an open staircase, a TV room, sitting room, a large kitchen/diner of 60 m2, which opens onto a fantastic loggia with an outdoor fireplace, a separate toilet, wardrobe space, two bedrooms each with an ensuite bathroom and a technical room (accessible from outside). The first floor has three bedrooms, two with an ensuite bathroom and the third room has a separate bathroom with shower and bath, there is also a closed laundry room on this floor. The Villa has underfloor cooling and underfloor heating supplied by a heat pump and in the bedrooms air conditioning for cold and warm air.
There is the possibility to build an additional surface of 185 m2, these square meters are divided into a project for a pool house with shed of approximately 110. mq and the remaining m2 can be used for the construction of a garage / carport, there is already a parking space for 4 cars.
On the property there is a swimming pool of 12 x 5 meters, with a large terrace
There is garden lighting, a water tank of 9000 liters for the collection of rainwater for garden irrigation
an automatic access gate
自动翻译所用的语言
Vecchio casolare trasformato in una magnifica e splendida villa di campagna. La stupenda posizione offre una vista su Orciano e su tutta le colline circostanti. L' accesso che conduce all'immobile, avviene tramite una strada che termina alla proprieta', garantendo privacy e riservatezza. Il mare e le spiagge di Fano e Marotta distano circa 20 minuti di auto, i paesi che offrono tutti i servizi, solo pochi minuti. .
La villa è composta da un piano terra con: un' entrata dominata da una scala a vista che conduce al livello superiore, una sala TV, un soggiorno, una grande cucina/sala da pranzo di 60 m2 che si apre su una fantastica loggia con camino esterno. Completano un bagno separato, uno spazio guardaroba, due camere da letto ciascuna con un bagno e un locale tecnico (accessibile dall'esterno). Nel piano primo si sviluppa la zona notte con tre camere da letto, due con bagno e la terza con bagno separato munito di doccia e vasca. E' presente anche un locale lavanderia. La villa ha raffreddamento e riscaldamento a pavimento forniti da una pompa di calore. Nelle camere da letto aria condizionata per aria fredda e calda.
Esiste la possibilità di costruire una superficie aggiuntiva di 185 m2, questi metri quadri sono suddivisi in un progetto per una pool house con ripostiglio di circa 110. mq e i restanti m2 possono essere utilizzati per la costruzione di un garage / posto auto coperto. E' già presente un parcheggio con 4 posti auto.
Nella proprietà e' stata realizzata una piscina di 12 x 5 metri, con ampia terrazza. Il giardino nel quale si trova una cisterna d'acqua di 9000 litri per la raccolta piovana da utilizzare per l'irrigazione del giardino, e' dotato di impianto di illuminazione. Cancello di accesso automatico.
Schitterend recent gerestaureerd landhuis, Het oude landhuis is omgetoverd tot een schitterende villa met een woonoppervlakte van 411 mq . Het heeft een mooie ligging met uitzicht op Orciano en het schitterende omliggende landschap met totale privacy. De ligging is aan het einde van een landweg, ongeveer 20 minuten rijden naar het strand en de stad Fano en op slechts een paar minuten afstand van de dichtsbijzijnde dorpen : Orciano, Mondavio en Barchi .
De villa bestaat uit een begane gronde met een prachtige hal die tot het dak reikt met een open trap, een tv-kamer, zitkamer, een grote woonkeuken van 60 m2, welke uitkomt op een fatastische loggia met een buiten openhaard , een aparte toilet, kasten ruimte, twee slaapkamers met ieder een badkamer ensuite en een technische ruimte (van buiten te bereiken). De eerste verdieping telt drie slaapkamers waarvan twee met een badkamer ensuite en de derde kamer heeft een aparte badkamer met douche en bad, tevens bevindt zich op deze verdieping een afgesloten was ruimte. De Villa heeft vloer koeling en vloer verwarming aangevoerd door een warmte pomp en in de slaapkamers airconditioning voor koude en warme lucht .
Er bestaat de mogelijkheid om een oppervlakte van 185 m2 bij te bouwen, deze vierkante meters zijn verdeeld in een project voor een poolhouse met schuur van ongeveer 110. mq en de overige m2 kunnen gebruikt worden voor de bouw van een garage / carport , er bestaat reeds een parkeer plaats voor 4 auto's.
Op het terrein bevind zich een zwembad van 12 x 5 meter, met een groot terras
Er is tuin verlichting, een water tank van 9000 liter voor de opvang van regenwater voor tuin irrigatie
een automatische toegangs poort


