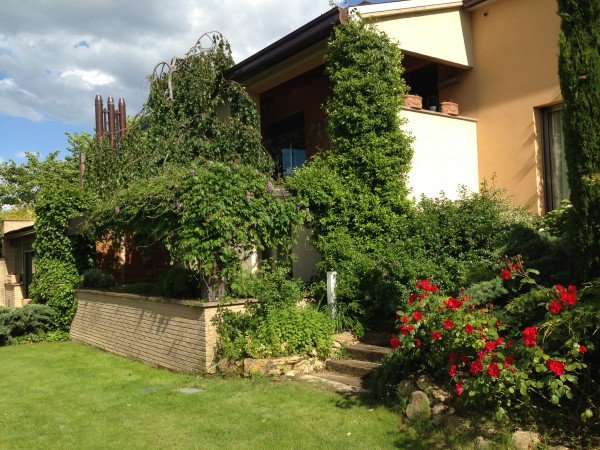私人洽谈
3间卧室房屋, 300 m² 圣科斯坦佐, Pesaro and Urbino (省)
主要特点
描述
Villa situated on a hill (250 mt. ). Overview of countryside and mediaeval villages, situated on Provincial Road
Distance from the sea: about 3 -4 Km
Distance from the A14 motorway exit: about 5-6 Km
Surrounding land all fenced: about sqm. 10.000 of which sqm. 5.000 with planting of olive trees and remaining 5,000 square meters planted as garden with automatic irrigation
N.02 park-places and n. 02 tractor mowers, space partially covered about 90 sqm.
External parking with floor: about sqm. 400
Square paved with approximately sqm. 100, with part half-covered with pergotenda system, outdoor sofas and lighting on he whole area
Panoramic view
Covered terrace with overview, about sqm. 28
INTERNAL GROUND FLOOR ENTRANCE
Main entrance with wardrobe
Large living room with fireplace
Kitchen on the main floor
Study
Master bath with glazed shower and suspended sanitaries
Master bedroom with wardrobe
Piped music
Underfloor heating and air conditioning heat pump
FLOOR
Glass and wood staircase
Understairs storage
Room
Bathroom with bathtub and suspended sanitaries
Piped music
Independent central heating and air conditioning
BASEMENT
Wide living room
Cinema room with projector screen and video system sound round
Kitchen with roof and glass wall with view and access to the garden
Double room
Bathroom with bathtub with suspended sanitaries. Turkish bath. Shower
Wide wine cellar
Wide laundry with open atrium with small tiled with mosaic
Piped music
Heating with radiators
Distance from the sea: about 3 -4 Km
Distance from the A14 motorway exit: about 5-6 Km
Surrounding land all fenced: about sqm. 10.000 of which sqm. 5.000 with planting of olive trees and remaining 5,000 square meters planted as garden with automatic irrigation
N.02 park-places and n. 02 tractor mowers, space partially covered about 90 sqm.
External parking with floor: about sqm. 400
Square paved with approximately sqm. 100, with part half-covered with pergotenda system, outdoor sofas and lighting on he whole area
Panoramic view
Covered terrace with overview, about sqm. 28
INTERNAL GROUND FLOOR ENTRANCE
Main entrance with wardrobe
Large living room with fireplace
Kitchen on the main floor
Study
Master bath with glazed shower and suspended sanitaries
Master bedroom with wardrobe
Piped music
Underfloor heating and air conditioning heat pump
FLOOR
Glass and wood staircase
Understairs storage
Room
Bathroom with bathtub and suspended sanitaries
Piped music
Independent central heating and air conditioning
BASEMENT
Wide living room
Cinema room with projector screen and video system sound round
Kitchen with roof and glass wall with view and access to the garden
Double room
Bathroom with bathtub with suspended sanitaries. Turkish bath. Shower
Wide wine cellar
Wide laundry with open atrium with small tiled with mosaic
Piped music
Heating with radiators
细节
- 物业类型
- 房屋
- 状况
- 全面整修/可居住
- 房屋面积
- 300 m²
- 卧室
- 3
- 浴室
- 3
- 土地
- 1 ha
- 花园
- 5,000 m²
- 露台
- 130 m²
- 能效评级
- 参考代码
- iris
距兴趣点的距离:
距离以直线计算
圣科斯坦佐:关于城市的信息
- 海拔
- 高出海平面150m
- 面积
- 40.89 km²
- 地理区域
- 沿海丘陵
- 人口
- 4583
联系业主
私人业主
Lucia Frassineti
, ,
您如何看待该广告的质量?
提供有关此广告的反馈,帮助我们改善您的Gate-away体验。
请不要评估物业本身,而只是评估其展示的质量。

