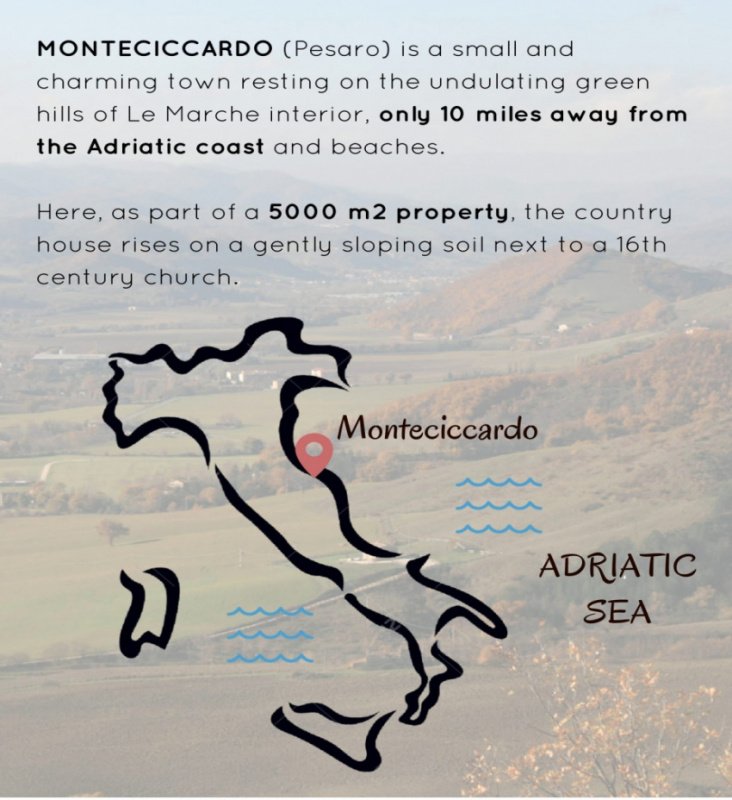价格可商议
500,000 €
9间卧室房屋, 460 m² 佩萨罗, Pesaro and Urbino (省)
主要特点
描述
New Country House in Monteciccardo.
Monteciccardo (Pesaro) is a small and charming town resting on the undulating green hills of Le Marche interior, only 10 miles away from the Adriatic coast and beaches.
Here, as a part of a 5000 sqm property, the country house rises on a gently sloping soil next to a 16th century church.
Rebuilt imitating the pre-existing structure, the house has:
- a living area of 460 sqm divided on two levels
- a porch of 140 sqm facing East and South
- a basement of 70 sqm.
The structure sits on a reinforced concrete floor slab, and both the load bearing walls and the flat roof are made with solid wood frames of dried boards (MHM technology*).
Wall frames are 20 cm thick and an air-space is left between the roof and the ceiling to allow ventilation.
*Boards are installed perpendicular (lenghtwise and crosswise) and connected with aluminium groove spikes layer by layer without glue.
Each board intersection is nailed with two spikes in the greatest possible distance to each other (diagonally) in order ro ensure the greatest possible stability.
All partitions are made with wood bearing frames lined with Fermacell Gypsum fibreboards.
Both roof and walls are insulated with natural wood fibre panels, with exterior walls being lime rendered.
As for the exterior frames, window profiles are made of PVC that mimics the look of wood, qhile shutters are made of lacquered aluminium.
The type and status of the construction will easily allow any kind of finishing and custom adjustment.
Below is explained how the previously mentioned materials ensure an extraordinary quality of living:
1. The house already has a class A EPC rating;
2. All materials are natural, and as such they allow natural humidity regulation, natural condensation prevention and natural energy flowing;
3. Wall thickness ensures excellent noise and summer heat insulation;
4. Wood elasticity guarantees an exceptional resistance to seismic forces;
5. Solid wood acts as a natural filter against all unpleasant odours and smoke, as well as high frequency radio waves (radars, repeaters, etc)
Monteciccardo (Pesaro) is a small and charming town resting on the undulating green hills of Le Marche interior, only 10 miles away from the Adriatic coast and beaches.
Here, as a part of a 5000 sqm property, the country house rises on a gently sloping soil next to a 16th century church.
Rebuilt imitating the pre-existing structure, the house has:
- a living area of 460 sqm divided on two levels
- a porch of 140 sqm facing East and South
- a basement of 70 sqm.
The structure sits on a reinforced concrete floor slab, and both the load bearing walls and the flat roof are made with solid wood frames of dried boards (MHM technology*).
Wall frames are 20 cm thick and an air-space is left between the roof and the ceiling to allow ventilation.
*Boards are installed perpendicular (lenghtwise and crosswise) and connected with aluminium groove spikes layer by layer without glue.
Each board intersection is nailed with two spikes in the greatest possible distance to each other (diagonally) in order ro ensure the greatest possible stability.
All partitions are made with wood bearing frames lined with Fermacell Gypsum fibreboards.
Both roof and walls are insulated with natural wood fibre panels, with exterior walls being lime rendered.
As for the exterior frames, window profiles are made of PVC that mimics the look of wood, qhile shutters are made of lacquered aluminium.
The type and status of the construction will easily allow any kind of finishing and custom adjustment.
Below is explained how the previously mentioned materials ensure an extraordinary quality of living:
1. The house already has a class A EPC rating;
2. All materials are natural, and as such they allow natural humidity regulation, natural condensation prevention and natural energy flowing;
3. Wall thickness ensures excellent noise and summer heat insulation;
4. Wood elasticity guarantees an exceptional resistance to seismic forces;
5. Solid wood acts as a natural filter against all unpleasant odours and smoke, as well as high frequency radio waves (radars, repeaters, etc)
细节
- 物业类型
- 房屋
- 状况
- 全新
- 房屋面积
- 460 m²
- 卧室
- 9
- 浴室
- 9
- 土地
- 5,000 m²
- 花园
- 500 m²
- 露台
- 150 m²
- 能效评级
- 参考代码
- Monteciccardo Solid wooden Country House - Green Housing
距兴趣点的距离:
距离以直线计算
佩萨罗:关于城市的信息
- 海拔
- 高出海平面11m
- 面积
- 152.81 km²
- 地理区域
- 沿海丘陵
- 人口
- 95950
联系业主
私人业主
OLIMPIA BASSI
VIA VERDI 51, Pesaro, Pesaro Urbino
3357888726
您如何看待该广告的质量?
提供有关此广告的反馈,帮助我们改善您的Gate-away体验。
请不要评估物业本身,而只是评估其展示的质量。

