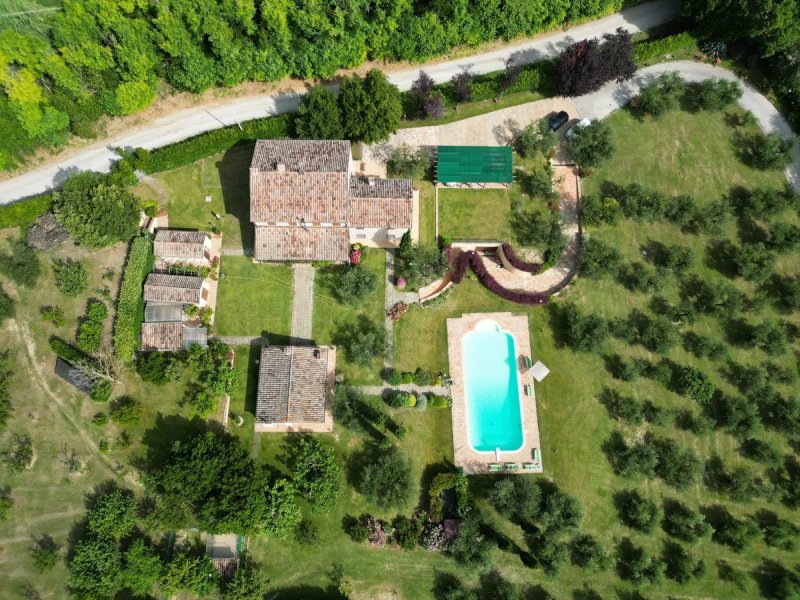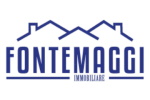$2,460,780
(2,100,000 €)
9间卧室别墅, 570 m² 法諾, Pesaro and Urbino (省)
主要特点
描述
法诺(PU)普雷拉特。
周围环绕着马尔凯乡村的绿地和宁静,享有海景和法诺市的全景位置。
距离市中心和大海仅5公里,距离主要服务1公里,与道路连接良好。
我们提供约340平方米的别墅出售,设有大型公园、外部配件和游泳池。
别墅在2000年代前后被完全拆除和重建,恢复了原始材料,并保持了典型侯爵农舍的质朴风格。
别墅有两层;
一楼设有带壁炉的客厅、餐厅、书房、浴室、带壁炉的厨房(适合烧烤)和40平方米的阳台门廊(在夏季和冬季都可用)。
在一楼,睡眠区包括三间双人卧室和三间浴室,卧室/书房,以及一间带步入式衣柜和内部浴室的套房。
配件包括一个60平方米的附属建筑,三个储藏室和技术室,总面积约45平方米,以及一个约110平方米的地下室车库。
该物业包括一个4公顷的土地,其中2个用于橄榄树林,1.5公顷在树林和5000平方米在公园与一个80平方米的地下游泳池,全部完全围栏。
别墅在能源方面自给自足,由于重要的植物投资,它使用地热供暖和光伏电力系统。 水由净化器净化和软化。
酒店状况良好,是主屋或度假屋的理想解决方案。
价格根据要求
"EPC C"IPE: 每年75千瓦时/平方米
周围环绕着马尔凯乡村的绿地和宁静,享有海景和法诺市的全景位置。
距离市中心和大海仅5公里,距离主要服务1公里,与道路连接良好。
我们提供约340平方米的别墅出售,设有大型公园、外部配件和游泳池。
别墅在2000年代前后被完全拆除和重建,恢复了原始材料,并保持了典型侯爵农舍的质朴风格。
别墅有两层;
一楼设有带壁炉的客厅、餐厅、书房、浴室、带壁炉的厨房(适合烧烤)和40平方米的阳台门廊(在夏季和冬季都可用)。
在一楼,睡眠区包括三间双人卧室和三间浴室,卧室/书房,以及一间带步入式衣柜和内部浴室的套房。
配件包括一个60平方米的附属建筑,三个储藏室和技术室,总面积约45平方米,以及一个约110平方米的地下室车库。
该物业包括一个4公顷的土地,其中2个用于橄榄树林,1.5公顷在树林和5000平方米在公园与一个80平方米的地下游泳池,全部完全围栏。
别墅在能源方面自给自足,由于重要的植物投资,它使用地热供暖和光伏电力系统。 水由净化器净化和软化。
酒店状况良好,是主屋或度假屋的理想解决方案。
价格根据要求
"EPC C"IPE: 每年75千瓦时/平方米
此文本已自动翻译。
细节
- 物业类型
- 别墅
- 状况
- 全面整修/可居住
- 房屋面积
- 570 m²
- 卧室
- 9
- 土地
- 4 ha
- 花园
- 1,300 m²
- 能效评级
- 75 kWh/m2 + 75 kWh/m2
- 参考代码
- 83011609
法諾:关于城市的信息
- 海拔
- 高出海平面12m
- 面积
- 120.32 km²
- 地理区域
- 沿海丘陵
- 人口
- 60136
您如何看待该广告的质量?
提供有关此广告的反馈,帮助我们改善您的Gate-away体验。
请不要评估物业本身,而只是评估其展示的质量。


