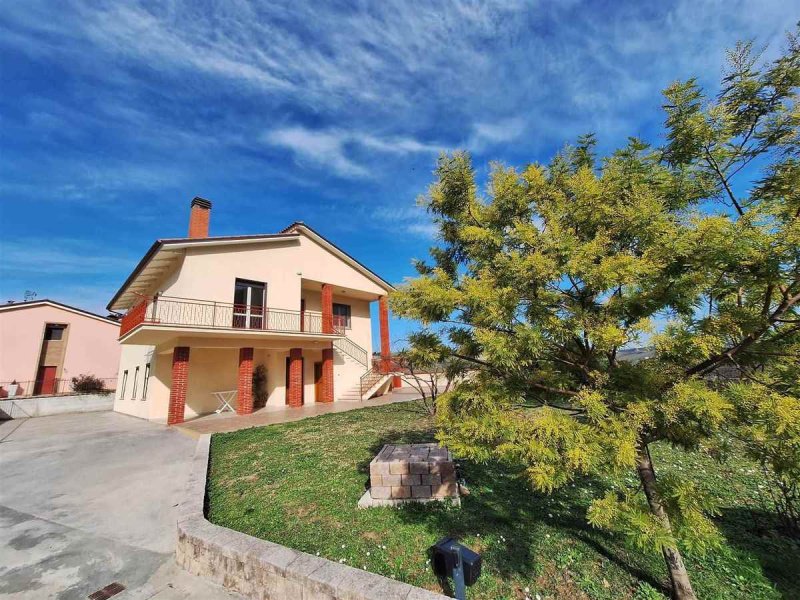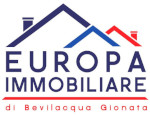295,000 €
6间卧室房屋, 190 m² 托伦蒂诺, Macerata (省)
主要特点
描述
细节
- 物业类型
- 房屋
- 状况
- 全面整修/可居住
- 房屋面积
- 190 m²
- 卧室
- 6
- 浴室
- 3
- 能效评级
- 参考代码
- FC 1070
距兴趣点的距离:
- 机场
44.0 km - Ancona AOI - Falconara
63.0 km - Perugia PEG - S. Egidio
103.0 km - Rimini RMI - Miramare
116.0 km - Pescara PSR - Pasquale Liberi
- 高速公路出口
- 37.3 km
- 医院
- 1.9 km - Centro di Riabilitazione Santo Stefano
- 海岸
- 38.9 km
- 滑雪胜地
- 22.9 km
在此物业附近
- 商店
2.5 km - 糕点店 - Pasticceria Mimosa
2.9 km - 超级市场 - Tigre Amico
4.1 km - 百货商店 - Upim
4.1 km - 购物中心 - L'Oasi
- 外出吃饭
1.9 km - 酒馆 - Sherlock Holmes
2.0 km - 酒吧 - Nuovo Bar Smeraldo
3.0 km - 咖啡店 - Bar Cremisi
3.2 km - 餐厅 - La briciola
- 体育运动
2.9 km - 体育中心 - Palazzetto dello sport Giulio Chierici - 篮球
10.3 km - 健身房
14.4 km - 高尔夫俱乐部 - Sibilla Golf Driving Range
25.6 km - 马术中心 - Maneggio
- 学校
2.0 km - 学校 - Don Giovanni Bosco
6.8 km - 大学 - IPSIA Istituto Professionale Don Enrico Pocognoni
15.4 km - 高等教育机构 - Istituto Tecnico Agrario e Istituto professionale servizi per l'agricoltura e lo sviluppo rurale - Giuseppe Garibaldi
- 药房
- 2.2 km - 药房 - Farmacia Solimani
- 兽医
- 11.1 km - 兽医 - FarmaVet
托伦蒂诺:关于城市的信息
- 海拔
- 高出海平面228m
- 面积
- 95.12 km²
- 地理区域
- 内陆丘陵
- 人口
- 18498
联系房地产中介
Viale Eustachio, 27, San Severino Marche, Macerata
+ 39 0733 645229 / +39 3487267994
您如何看待该广告的质量?
提供有关此广告的反馈,帮助我们改善您的Gate-away体验。
请不要评估物业本身,而只是评估其展示的质量。


