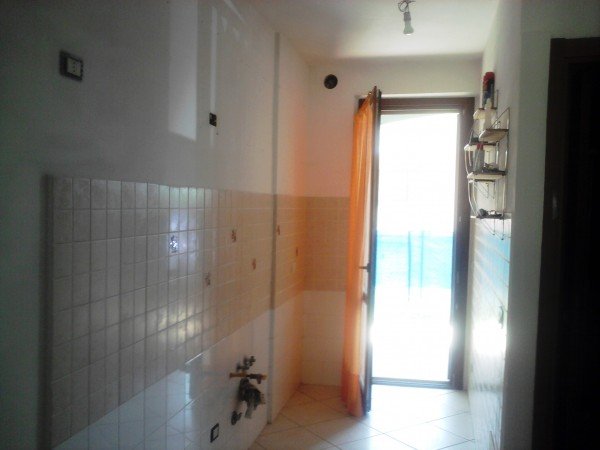115,000 €
2间卧室房屋, 76 m² 蒙特卢波内, Macerata (省)
主要特点
车库
描述
Single terraced villa for sale for 115000€, negotiable. It is a very interesting occasion!!!!!
It is situated in the residence “Le Querce” in the area of Montelupone (it has a blue flag and it was declared the most beautiful hamlet in Italy) near the provincial road “Regina” that leads to the coast of Porto Recanati in about 10 minutes.
The building dates back to the 2005, (it is the blue one in the picture) it is in excellent conditions and it spreads over two levels for a total of 76 sqm, described as follows:
GROUND FLOOR – it is composed of living room, kitchen, bathroom with shower, broom closet (under-stair cupboard).
This level has a wide patio with gazebo on the front side where there is the main entrance and a security door; on the opposite side there is another patio with barbecue (46 sqm). From the living oom there is a wooden staircase that leads to the first floor (sleeping area).
FIRST FLOOR – it is composed of two bedrooms with two balconies and a bathroom with bath tub.
The villa has windows and mosquito nets, air conditioning, video entryphone, TV and digital antenna.
The window fixtures are double-glazed and refined with solid wood. There is independent methane heating.
GARAGE of about 25 sqm under the dwelling.
It is situated in the residence “Le Querce” in the area of Montelupone (it has a blue flag and it was declared the most beautiful hamlet in Italy) near the provincial road “Regina” that leads to the coast of Porto Recanati in about 10 minutes.
The building dates back to the 2005, (it is the blue one in the picture) it is in excellent conditions and it spreads over two levels for a total of 76 sqm, described as follows:
GROUND FLOOR – it is composed of living room, kitchen, bathroom with shower, broom closet (under-stair cupboard).
This level has a wide patio with gazebo on the front side where there is the main entrance and a security door; on the opposite side there is another patio with barbecue (46 sqm). From the living oom there is a wooden staircase that leads to the first floor (sleeping area).
FIRST FLOOR – it is composed of two bedrooms with two balconies and a bathroom with bath tub.
The villa has windows and mosquito nets, air conditioning, video entryphone, TV and digital antenna.
The window fixtures are double-glazed and refined with solid wood. There is independent methane heating.
GARAGE of about 25 sqm under the dwelling.
细节
- 物业类型房屋
- 状况全面整修/可居住
- 房屋面积76 m²
- 卧室2
- 浴室数量2
- 土地46 m²
- 能效评级165,99 kWh/m²a
- 参考代码VENDITA VILLETTA A SCHIERA
距兴趣点的距离:
距离以直线计算
- 机场
- 公共交通
- 高速公路出口9.3 km
- 医院4.1 km - Ospedale Recanati Santa Lucia
- 海岸9.2 km
- 滑雪胜地48.0 km
在此物业附近
- 商店
- 外出吃饭
- 体育运动
- 学校
- 药房1.0 km - 药房 - Farmacia Regina
- 兽医3.8 km - 兽医 - Veterinario
蒙特卢波内:关于城市的信息
- 海拔高出海平面272m
- 面积32.67 km²
- 地理区域沿海丘陵
- 人口3436
联系业主
私人业主
Costanza Sardella
Via Simone Martini, 10, Valenzano, Bari
+39 080 4672456
您如何看待该广告的质量?
提供有关此广告的反馈,帮助我们改善您的Gate-away体验。
请不要评估物业本身,而只是评估其展示的质量。

