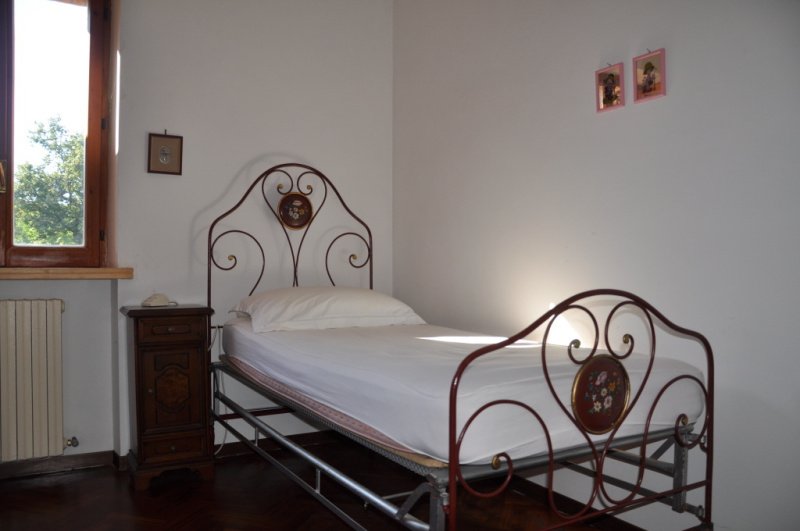Settled in a wonderful natural terrace literally surrounded by green lush hills of the Marca Fermana, this splendid villa surrounded by a large garden.
The building is the product of a fine work of renovation and restoration carried out on a Cottage. The surgery was carried out with great skill using high quality materials, with sensitivity and architectural taste.
The Villa, whose facade is punctuated on two levels, spread over two floors and on the other a front three. On the ground floor it is accessed from the large and very enjoyable garden (in excellent state of maintenance) through the pleasant entrance loggia. The first area consists of a huge living room of "open space" with a fireplace, where are organized two sub-estates: the living room with kitchenette and bathroom. Adjacent to another large lounge area under the kitchen with dining room that is split entrance and staircase independent. The ground floor thus develops a total of 150 square meters.
On the first floor is for the bedroom, mirror surface to the level below, with a total of three double / double and three single rooms and two bathrooms. On this level it looks absolutely precious endowment views and views guaranteed from balconies and windows.
On the east side is developed finally a third level attic divided into three rooms, one of which intended to bathroom.
Broad and also the allocation of land allocable to services (sports and recreation). The finishes are of excellent standard and the location allows a panoramic view of great beauty.
自动翻译所用的语言
Insediata presso una meravigliosa terrazza naturale letteralmente immersa nel verde delle lussureggianti colline della Marca Fermana, sorge questa splendida Villa circondata da un ampio e curato giardino.
L'immobile è il prodotto di una fine opera di riqualificazione e restauro compiuta su un Casolare rustico. L'intervento è stato effettuato con estrema maestria utilizzando materiali di elevata qualità, con sensibilità e gusto architettonico.
La Villa, la cui facciata risulta ritmata su due livelli, sviluppa su un fronte due piani e sull'altro tre. Al piano terra si accede dal grande e molto godibile giardino (in eccellente stato di manutenzione) attraversando l'amena loggia di ingresso. Il primo ambiente è costituito da un enorme salone di tipo "open space" con camino, in cui sono organizzati due sottoambienti: l'angolo cottura ed il soggiorno con bagno di servizio. Attigua al salone un'altra grande superficie destinata a cucina con sala da pranzo che contempla ingresso e scala interna indipendenti. Il piano terra sviluppa così un totale di circa 150 mq.
Al piano primo è destinata la zona notte, speculare per superficie al livello sottostante, con un totale di tre camere doppie/matrimoniali e tre camere singole oltre a due bagni. Su questo livello appare di assoluto pregio la dotazione di affacci e vedute garantite da balconate e finestre.
Sul lato est si sviluppa infine un terzo livello mansardato suddiviso in tre ambienti di cui uno destinato a bagno.
Ampia ed articolata anche la dotazione di terreno circostante destinabile a servizi accessori (sportivi e ricreativi). Le finiture sono di eccellente livello e la posizione panoramica consente una visuale di grande suggestione.


