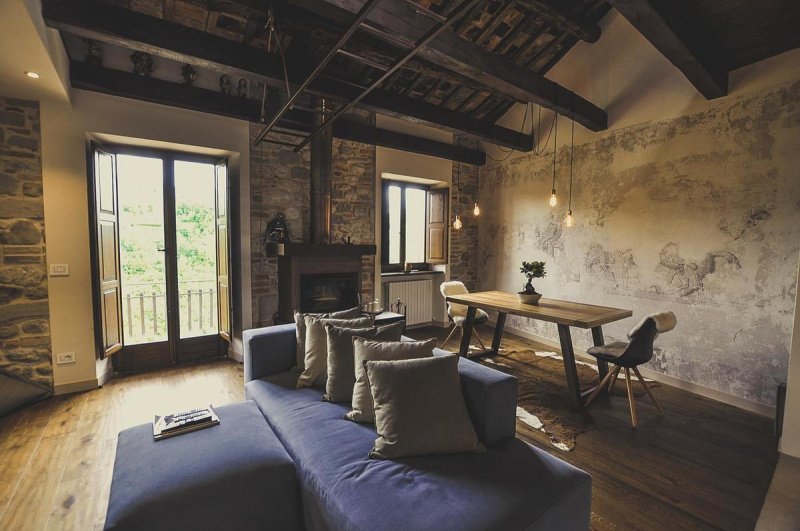298,000 €
2间卧室公寓, 80 m² 蒙特福尔蒂诺, Fermo (省)
主要特点
描述
融入蒙特福蒂诺的古老夹层,这是一个明智修复的中世纪村庄的辉煌模型,有一个经过精心修复的独立建筑由最后的业主。 该物业位于历史中心最全景的区域附近,享有西南的美景,俯瞰西比里尼山脉的整个拱门。 矢量,锡比拉和里维亚,三个巨大的大风景魅力,事实上,在村庄附近脱颖而出,结合了独特的美丽景色。
由于多年的恢复和恢复工作,蒙特福蒂诺历史中心是整个皮切纳地区最受赞赏的中心之一。 建筑装饰,可以欣赏到各地的街道,航行它,让您享受一个充满诗歌的气氛。 我们的宫殿也不例外,它可以在博尔戈的一段后到达,那里的小楼梯和人行道爱好者是建筑物中的向导。 一套平衡的建筑反过来由于恢复了时代的贵族材料而建造。
完全独立的建筑分布在两层: 一楼有一个入口,通过一个美丽的楼梯,通向一楼。 在这里,您可以降低整个生活体积,总面积为80平方米,其特点是品味优越,拥有修复和宜人的氛围。 入口处有一个大型开放空间,完全用于带炉灶壁炉的客厅、休闲区和欢乐空间。 直接曝光,一个大型和设备齐全的厨房,半岛,构成主要环境的理想连续性。 在开放空间的中心,还有一个可追溯的楼梯,允许进入完全由木材制成的夹层。 从这里,您可以享受木梁和赤土地梁的温暖,拥有另一个和更多的私人休闲空间。 睡眠区通过优雅的玻璃门进入,该门前部是两间美丽的双人卧室,其中一间设有开放式淋浴。 美妙的是主浴室,配有木制框架和步入式淋浴。
如上所述,在山景前线和古老的周围有人居住区都可以欣赏到美景。 最高质量的是饰面和家具。 木地板,墙壁装饰极端精致的卡片,顶级浴室家具,设计师照明。 该物业也不缺乏最现代化的系统和供暖技术。
该物业包括一个附楼,距离大楼几米,也完全修复,并打算用于小质朴,加上一个全景花园也位于附近。
由于多年的恢复和恢复工作,蒙特福蒂诺历史中心是整个皮切纳地区最受赞赏的中心之一。 建筑装饰,可以欣赏到各地的街道,航行它,让您享受一个充满诗歌的气氛。 我们的宫殿也不例外,它可以在博尔戈的一段后到达,那里的小楼梯和人行道爱好者是建筑物中的向导。 一套平衡的建筑反过来由于恢复了时代的贵族材料而建造。
完全独立的建筑分布在两层: 一楼有一个入口,通过一个美丽的楼梯,通向一楼。 在这里,您可以降低整个生活体积,总面积为80平方米,其特点是品味优越,拥有修复和宜人的氛围。 入口处有一个大型开放空间,完全用于带炉灶壁炉的客厅、休闲区和欢乐空间。 直接曝光,一个大型和设备齐全的厨房,半岛,构成主要环境的理想连续性。 在开放空间的中心,还有一个可追溯的楼梯,允许进入完全由木材制成的夹层。 从这里,您可以享受木梁和赤土地梁的温暖,拥有另一个和更多的私人休闲空间。 睡眠区通过优雅的玻璃门进入,该门前部是两间美丽的双人卧室,其中一间设有开放式淋浴。 美妙的是主浴室,配有木制框架和步入式淋浴。
如上所述,在山景前线和古老的周围有人居住区都可以欣赏到美景。 最高质量的是饰面和家具。 木地板,墙壁装饰极端精致的卡片,顶级浴室家具,设计师照明。 该物业也不缺乏最现代化的系统和供暖技术。
该物业包括一个附楼,距离大楼几米,也完全修复,并打算用于小质朴,加上一个全景花园也位于附近。
此文本已自动翻译。
细节
- 物业类型
- 公寓
- 状况
- 全面整修/可居住
- 房屋面积
- 80 m²
- 卧室
- 2
- 浴室
- 2
- 能效评级
- 参考代码
- 12793 - BAS_097
距兴趣点的距离:
距离以直线计算
- 机场
70.0 km - Perugia PEG - S. Egidio
74.0 km - Ancona AOI - Falconara
89.0 km - Pescara PSR - Pasquale Liberi
133.0 km - Rimini RMI - Miramare
- 高速公路出口
- 26.2 km
- 医院
- 4.7 km - Ospedale Vittorio Emanuele II
- 海岸
- 43.1 km
- 滑雪胜地
- 8.7 km
在此物业附近
- 外出吃饭
160 m - 餐厅
4.2 km - 冰淇淋店 - Casa del gelato Antida
4.3 km - 咖啡店 - Gran Caffè Belli
4.6 km - 酒吧 - Osteria del nonno
- 体育运动
3.4 km - 体育中心 - atletica/calcio
7.2 km - 马术中心 - Centro Ippico San Lorenzo
20.6 km - 健身房 - Fisiozone Fisioterapia
32.4 km - 高尔夫俱乐部 - Sibilla Golf Driving Range
- 学校
10.7 km - 学校 - Scuola Secondaria di secondo Grado E. Rosa
21.2 km - 大学 - Università degli Studi di Camerino - Facoltà di Architettura
38.8 km - 高等教育机构 - Istituto Tecnico Agrario e Istituto professionale servizi per l'agricoltura e lo sviluppo rurale - Giuseppe Garibaldi
- 药房
- 10.7 km - 药房 - Farmacia Comunale
- 兽医
- 20.5 km - 兽医
蒙特福尔蒂诺:关于城市的信息
- 海拔
- 高出海平面612m
- 面积
- 78.62 km²
- 地理区域
- 内陆山区
- 人口
- 1088
您如何看待该广告的质量?
提供有关此广告的反馈,帮助我们改善您的Gate-away体验。
请不要评估物业本身,而只是评估其展示的质量。


