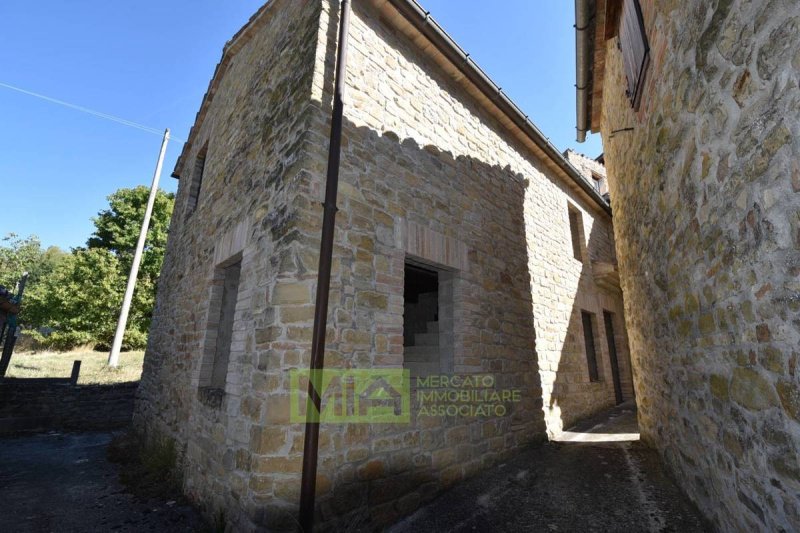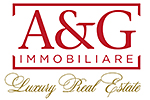"San Biagio" building, under construction with a courtyard of approximately 1200 m2 and a rustic for garage use, for sale in Montefalcone Appennino, Fermo, Marche, Italy
In a pretty hamlet a few km from the town, this interesting building with courtyard and rustic house is for sale on a small plot of land of about 1200 square meters. The building is spread over two levels (T-1) of a total of 100 square meters, the ground floor has a residential use with living room, kitchen and bathroom then an internal staircase leads to the sleeping area where two bedrooms have been provided with a second bathroom. The property is free on three sides and boasts an exclusive courtyard.
The rustic where to create a comfortable garage develops about 40 square meters beyond the pertinent courtyard.
Ideal investment both to live there permanently or to spend the holidays.
自动翻译所用的语言
Fabbricato "San Biagio", in corso di costruzione con corte di 1200 mq circa e rustico ad uso garage, vendesi a Montefalcone Appennino, Fermo, Marche, Italia
In una graziosa frazione a pochi km del paese si vende questo interessante fabbricato con corte e rustico insistenti su un piccolo appezzamento di terreno di circa 1200 mq. Il fabbricato si sviluppa su due livelli (T-1) di complessivi 100 mq, il piano terra ha una destinazione residenziale con soggiorno, cucina e bagno poi con una scala interna a vista si accede alla zona notte dove sono state previste due camere con un secondo bagno. La proprietà è libera su tre lati e vanta una corte esclusiva.
Il rustico dove realizzare un comodo garage sviluppa circa 40 mq oltre la corte di pertinenza.
Investimento ideale sia per viverci sempre o per trascorrerci le vacanze.
Строящееся здание "Сан-Бьяджо" с внутренним двором площадью около 1200 м2 и загородным домом для использования в гараже на продажу в Монтефальконе-Аппеннино, Фермо, Марке, Италия.
В красивой деревушке в нескольких километрах от города продается это интересное здание с двором и деревенским домом на небольшом участке земли площадью около 1200 квадратных метров. Здание расположено на двух уровнях (Т-1) общей площадью 100 м2.
Первый этаж предназначен для жилых помещений с гостиной, кухней и ванной комнатой, затем внутренняя лестница ведет в спальную зону, где две спальни оборудованы второй ванной комнатой. Собственность свободна с трех сторон и может похвастаться эксклюзивным внутренним двором.
Деревенский участок, где можно построить удобный гараж, выходит за пределы соответствующего двора площадью около 40 квадратных метров.
Идеальная инвестиция как для постоянного проживания, так и для отдыха.
Edifício "San Biagio", em construção com um pátio de aproximadamente 1200 m2 e uma garagem rústica, à venda em Montefalcone Appennino, Fermo, Marche, Itália
Numa bonita aldeia a poucos km da cidade, este interessante edifício com pátio e casa rústica está à venda num pequeno terreno com cerca de 1200 metros quadrados. O edifício desenvolve-se em dois pisos (T-1) com um total de 100 metros quadrados, sendo o rés-do-chão destinado a habitação com sala, cozinha e casa de banho, seguindo-se uma escada interior que conduz à zona de dormir onde se encontram dois quartos com um segundo banheiro. A propriedade é gratuita em três lados e possui um pátio exclusivo.
O rústico onde criar uma garagem confortável se desenvolve cerca de 40 metros quadrados além do pátio pertinente.
Investimento ideal tanto para aí residir permanentemente como para passar as férias.


