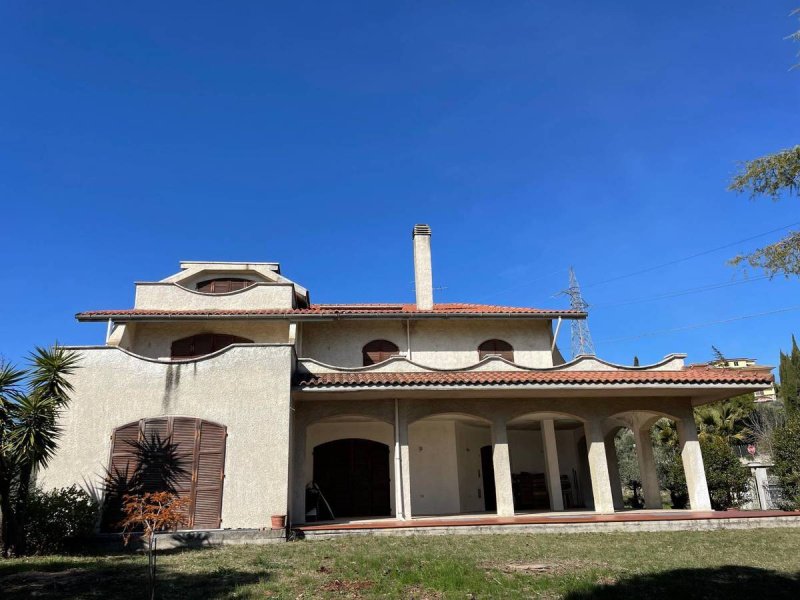595,000 €
4间卧室别墅, 450 m² 蒙泰普兰多内, Ascoli Piceno (省)
主要特点
描述
蒙特潘多洛(AP)出售大型别墅在3层加上花园和周围的土地约6000平方米,享有壮丽的海景和周围的山丘。
该物业面积约450平方米,包括一楼150平方米,设有带壁炉的宽敞客厅、书房、带淋浴的浴室、厨房和40平方米的门廊。 非常优雅的螺旋楼梯通向楼上,包括四间卧室和两间浴室,以及享有壮观海景的全景露台。
在地下室楼层与地面面,用作车库和杂物间,一个舒适的质朴约150平方米与燃木壁炉,杂物间,杂物间和两间浴室。
该物业建于80年代,有建筑完成的时间,英语风格的木框与单层玻璃,独立供暖,遮阳地板在睡眠区,系统要修改,屋顶状况良好,以及整个结构,大露台。
该物业包括一个广阔的周围土地约6,000平方米,170棵橄榄树。
独立式房屋位于迷人的位置,位于植被丰富的地区,享有壮丽的景色。
非常适合作为大家庭的主屋,甚至用于开展旅游住宿活动。
该物业面积约450平方米,包括一楼150平方米,设有带壁炉的宽敞客厅、书房、带淋浴的浴室、厨房和40平方米的门廊。 非常优雅的螺旋楼梯通向楼上,包括四间卧室和两间浴室,以及享有壮观海景的全景露台。
在地下室楼层与地面面,用作车库和杂物间,一个舒适的质朴约150平方米与燃木壁炉,杂物间,杂物间和两间浴室。
该物业建于80年代,有建筑完成的时间,英语风格的木框与单层玻璃,独立供暖,遮阳地板在睡眠区,系统要修改,屋顶状况良好,以及整个结构,大露台。
该物业包括一个广阔的周围土地约6,000平方米,170棵橄榄树。
独立式房屋位于迷人的位置,位于植被丰富的地区,享有壮丽的景色。
非常适合作为大家庭的主屋,甚至用于开展旅游住宿活动。
此文本已自动翻译。
细节
- 物业类型
- 别墅
- 状况
- 全面整修/可居住
- 房屋面积
- 450 m²
- 卧室
- 4
- 浴室
- 5
- 土地
- 1 m²
- 能效评级
- 参考代码
- 610
距兴趣点的距离:
距离以直线计算
- 机场
60.0 km - Pescara PSR - Pasquale Liberi
87.0 km - Ancona AOI - Falconara
112.0 km - Perugia PEG - S. Egidio
159.0 km - Rimini RMI - Miramare
- 高速公路出口
- 2.3 km
- 医院
- 3.6 km
- 海岸
- 3.6 km
- 滑雪胜地
- 26.5 km
在此物业附近
- 外出吃饭
1.2 km - 酒吧
1.5 km - 餐厅 - Fame Nera
1.7 km - 快餐餐厅 - PizzaMia
2.5 km - 冰淇淋店 - Sorbetteria Crème Glacée
- 体育运动
1.9 km - 体育中心 - C. Sportivo Nelson Mandela - 橄欖球類運動
2.3 km - 健身房
17.4 km - 高尔夫俱乐部 - Golf club I Lauri
33.5 km - 马术中心 - Centro ippico fermano Asd
- 学校
1.7 km - 学校 - Scuola Primaria Monteprandone Centobuchi
3.5 km - 大学 - Università Politecnica delle Marche
49.9 km - 高等教育机构 - Istituto Tecnico Commerciale “Emilio Alessandrini”
- 药房
- 2.0 km - 药房 - Farmacia Comunale
- 兽医
- 1.8 km - 兽医 - Studio Veterinario Giobbi dr. Bruno
蒙泰普兰多内:关于城市的信息
- 海拔
- 高出海平面273m
- 面积
- 26.37 km²
- 地理区域
- 沿海丘陵
- 人口
- 12820
您如何看待该广告的质量?
提供有关此广告的反馈,帮助我们改善您的Gate-away体验。
请不要评估物业本身,而只是评估其展示的质量。


