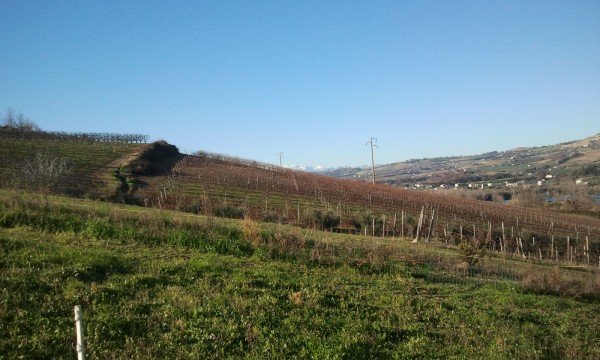70,000 €
3间卧室房屋, 160 m² 蒙泰菲奥雷德拉索, Ascoli Piceno (省)
主要特点
花园
车库
地窖
描述
Spectacular villa to be built, with an approved project. It will have a surface of about 160 sqm on a plot of about 15000 sqm.
The main dwelling can be reached with a private road with entrance from the Valdaso. On the project it is composed of one floor overlooking the hills of Marche with view on the sea.
The interior layout will have in the living area, a living room with dining area, an eat-in kitchen, a lundry, a guest bathroom and a cellar; in the sleeping area you will find 3 spacious bedrooms and a bathroom.
Besides the garden that surrounds the house, there will be an internal courtyard with stairs on the back of the house, in a sheltered position. The project is programmed respecting the norms on the energy saving with an efficiency class A.
The covering of the building and the sliding shutters are designed with wood; the slope of the roof, in the project is green, is in contrast with the natural one of the land. It will result a house completely above the ground but protected in its centre from the outside.
The construction, in the theory of the project, can be adapted to the needs of the buyer both in the layout of the rooms and in the choice of the materials.
The main dwelling can be reached with a private road with entrance from the Valdaso. On the project it is composed of one floor overlooking the hills of Marche with view on the sea.
The interior layout will have in the living area, a living room with dining area, an eat-in kitchen, a lundry, a guest bathroom and a cellar; in the sleeping area you will find 3 spacious bedrooms and a bathroom.
Besides the garden that surrounds the house, there will be an internal courtyard with stairs on the back of the house, in a sheltered position. The project is programmed respecting the norms on the energy saving with an efficiency class A.
The covering of the building and the sliding shutters are designed with wood; the slope of the roof, in the project is green, is in contrast with the natural one of the land. It will result a house completely above the ground but protected in its centre from the outside.
The construction, in the theory of the project, can be adapted to the needs of the buyer both in the layout of the rooms and in the choice of the materials.
细节
- 物业类型房屋
- 状况全新
- 房屋面积160 m²
- 卧室3
- 浴室数量2
- 土地1.2 ha
- 花园5,000 m²
- 能效评级
- 参考代码WONDERFUL VILLA TO BE BUILT
距兴趣点的距离:
距离以直线计算
- 机场
- 公共交通
- 高速公路出口12.1 km
- 医院6.5 km - RSA
- 海岸12.3 km
- 滑雪胜地30.0 km
在此物业附近
- 商店
- 外出吃饭
- 体育运动
- 学校
- 药房6.5 km - 药房
- 兽医14.7 km - 兽医 - Centro veterinario dottor Pagliarini
蒙泰菲奥雷德拉索:关于城市的信息
- 海拔高出海平面412m
- 面积28.21 km²
- 地理区域沿海丘陵
- 人口1991
联系业主
私人业主
Aurelio Ortenzi
Pedaso, Pedaso, AP
您如何看待该广告的质量?
提供有关此广告的反馈,帮助我们改善您的Gate-away体验。
请不要评估物业本身,而只是评估其展示的质量。

