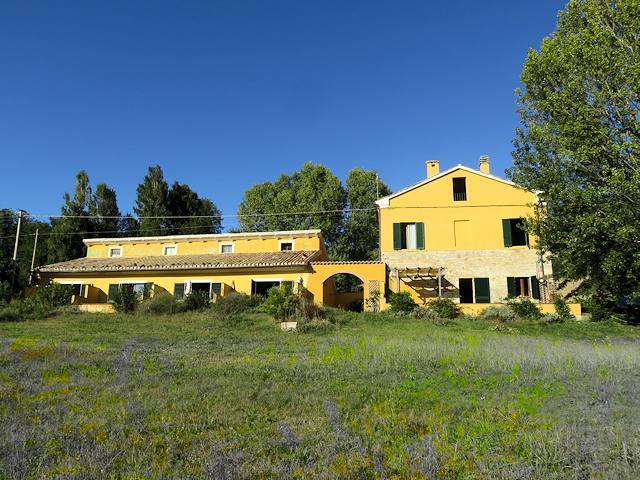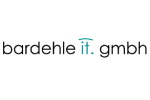Property in a panoramic position with lots of space for a large family or guests (ref. no. C586)
Location:
Absolutely unique setting with a view as painted! The property has a south-west orientation and is situated at the end of a small access road in a very private location on the outskirts of a charming village. The village with good infrastructure (many bars and restaurants, various shops and supermarkets, pharmacies, banks, school, surgeries as well as a weekly market day are available) is within walking distance. Jesi, the nearest small town, can be reached in about 20 minutes by car, to the international airport of Ancona it takes about 30 minutes.
Distance to the Sea:
About 35 km to various beach sections north of Ancona.
Condition:
The house was partially renovated and modernized and is habitable. The two outbuildings were also largely renovated, the use is flexible and versatile. In the meantime, however, renovation and beautification work is necessary again.
Total m² building:
About 535 m² of total space (net space, without outside walls) with the following distribution:
- Main house over three floors (approx. 200 m²):
On the ground floor there is a kitchen with wood stove and access to the garden, living room with pellet stove, hallway with staircase, laundry and a small bathroom. The upper floor is divided into five rooms (one of which is a walk-through room) and a bathroom. In the attic there are two more rooms and a small bathroom with shower.
- Annexe with gallery (approx. 215 m²):
This former hall was converted into an area for guests. There are three rooms (all with gallery, private bathroom and private terrace), a large living room with kitchen, a storage room and a room that has to be finished (with small terrace and gallery).
- Second outbuilding (approx. 120 m²):
The upper floor has been converted into a separate loft with sleeping area, open kitchen and bathroom with shower. On the ground floor there are three storage and workshop rooms of different sizes.
Total land area:
About 8,000 m² of garden with a large meadow area, some olives, various fruit trees and many ornamental plants. Sufficient space for parking is also available.
Access:
Good access via a small, tarred municipal road.
Services:
Electricity, water, telephone/ADSL with internet access, satellite TV, partly gas central heating (in the house and in the loft) and electric radiators (in the outbuilding with guest area) are present.
An italian energy certificate (APE = Attestato di prestazione energetica) is not yet available and is in preparation. For an old farm- or country house the energy class G and thus a high energy consumption of more than 260 kWh/(m² * a) is to be expected.
Please visit our homepage for additional offers: www.bardehle.it
自动翻译所用的语言
Großes Landhaus in Panoramalage mit viel Platz für eine große Familie oder Gäste - vielfältige Nutzungsmöglichkeiten (Objekt-Nr.: C586)
Lage:
Absolut einmalige Lage mit einem Ausblick wie gemalt ! Das Anwesen ist süd-westlich ausgerichtet, liegt am Ende eines kleinen Zufahrtsweges und befindet sich in sehr privater Ortsrandlage. Die charmante Ortschaft mit guter Infrastruktur (viele Bars und Restaurants, verschiedene Shops und Supermärkte, Apotheken, Banken, Schule und Arztpraxen sowie ein wöchentlicher Markttag stehen zur Verfügung) ist gut zu Fuss erreichbar. Jesi, die nächste Kleinstadt, erreicht man in ca. 20 Minuten mit dem Auto, zum internationalen Flugenhafen von Ancona sind es ca. 30 Minuten.
Entfernung zum Meer:
ca. 35 km an verschiedene Strandabschnitte nördlich von Ancona.
Zustand:
Das Wohnhaus wurde teilweise renoviert bzw. modernisiert und ist bewohnbar. Die beiden Nebengebäude wurden ebenfalls größtenteils renoviert, die Nutzung ist flexibel und vielseitig. Inzwischen sind allerdings wieder Renovierungs- und Verschönerungsarbeiten notwendig.
Wohn-Nutzfläche:
ca. 535 m² Wohn- Nutzfläche (netto, ohne Außenmauern) mit folgender Aufteilung:
- Wohnhaus über drei Etagen (ca. 200 m²):
Im Erdgeschoss befinden sich eine Wohnküche mit Holzofen und Zugang zum Garten, Wohnzimmer mit Pelletofen, Flur mit Treppenhaus, Waschküche und ein kleines Bad. Das Obergeschoss unterteilt sich in fünf Räume (davon einer ein Durchgangszimmer) und ein Bad. Im Dachgeschoss sind zwei weitere Zimmer und ein kleines Bad mit Dusche untergebracht.
- Nebengebäude mit Galerie (ca. 215 m²):
Diese ehemalige Halle wurde in einen Bereich für Gäste ausgebaut. Hier befinden sich drei Zimmer (alle mit Galerie, privatem Bad und privater Terrasse), ein großer Aufenthaltsraum mit Küche, ein großer Abstellraum und ein Zimmer im Rohbau (mit kleiner Terrasse und Gallerie).
- Zweites Nebengebäude (ca. 120 m²):
Das Obergeschoss wurde zu einem separaten Loft mit Schlafbereich, offener Küche und Bad mit Dusche ausgebaut. Im Erdgeschoss stehen drei unterschiedlich große Lager- und Werkstatträume zur Verfügung.
Grundstücksgröße:
ca. 8.000 m² Garten mit einer großen Wiesenfläche, einigen Oliven, verschiedensten Obstbäumen und vielen Zierpflanzen. Ausreichend Platz zum Parken gibt es ebenfalls.
Zufahrt:
Gute Zufahrt über eine kleine, geteerte Gemeindestraße.
Anschlüsse:
Strom- und Wasseranschluss, Telefon/ADSL mit Internetzugang, Sat-TV, teilweise Gaszentralheizung (im Wohnhaus und im Loft) sowie Elektroheizkörper (im Nebengebäude mit Gästebereich) sind vorhanden.
Ein italienischer Energieausweis (APE = attestato di prestazione energetica) liegt noch nicht vor und wurde angefordert.
Zu erwarten ist bei einem Bauern- oder Landhaus die Energieklasse G und somit ein hoher Energieverbrauch von deutlich über 260 kWh/(m² *a).
Weitere Angebote finden Sie unter: www.bardehle.it


