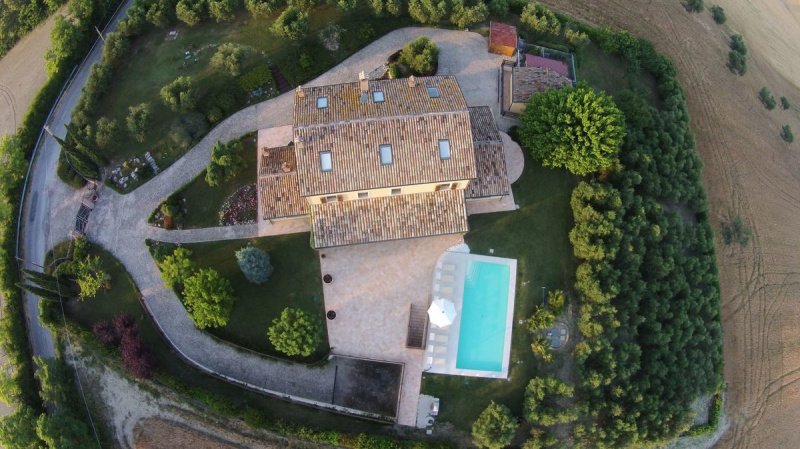A few kilometers from one of the most beautiful beaches of the Marche region, this villa has been renovated in a classic style around the year 2000. Surrounded by a large garden planted with 90 olive trees and a centuries-old mulberry tree with a large covered terrace overlooking the pool. It is the ideal home for those who want both privacy and cosiness, in the garden there is a detached outbuilding. The structure of a total of 450 m2 is spread over four levels; In the basement there is a garage for two cars and a cellar.
Ground floor: kitchen - double living room - laundry room - guest bathroom
First floor: two different sleeping areas, both consisting of two bedrooms and a large bathroom. Second floor : An attic with six large rooms .
The house is equipped with an alarm system, the garden has an irrigation and lighting system.
自动翻译所用的语言
A pochi chilometri da una delle spiagge più belle delle Marche, questa villa è stata ristrutturata in stile classico intorno all'anno 2000. Circondata da un ampio giardino piantumato con 90 piante di ulivo e un gelso secolare con un terrazza con vista sulla piscina. E' la casa ideale per chi desidera sia privacy che intimità, nel giardino è presente una dependance indipendente. La struttura di complessivi 450 mq si sviluppa su quattro livelli; Al piano interrato garage per due auto e cantina.
Piano terra: cucina - soggiorno doppio - lavanderia - bagno ospiti
Primo piano: due diverse zone notte, entrambe composte da due camere da letto e un ampio bagno. Piano secondo: Mansarda con sei grandi vani.
La casa è dotata di impianto di allarme, il giardino ha impianto di irrigazione e illuminazione.
Op een paar kilometer afstand van èèn van de mooiste stranden van de regio Marche ligt deze villa, gerenoveerd in een klassieke stijl rond het jaar 2000. Omringd door een grote tuin beplant met 90 olijfbomen en een eeuwenoude moerbeiboom met een groot overdekt terras wat uit kijkt op het zwembad. Het is de ideale woning voor wie zowel privacy als gezelligheid wenst, in de tuin bevindt zich een vrijstaand bijgebouw. De structuur van in totaal 450 m2 is verdeeld over vier niveaus; In het souterrain bevind zich een garage voor twee auto's en een kelder .
Begane grond: keuken - dubbele woonkamer - was ruimte - gastenbadkamer
Eerste verdieping: twee verschillende slaapgedeeltes, beide bestaande uit twee slaapkamers en een grote badkamer. Tweede verdieping : Een zolder met zes grote kamers .
De woning is voorzien van een alarmsysteem, de tuin heeft een irrigatie- en verlichtingssysteem.


