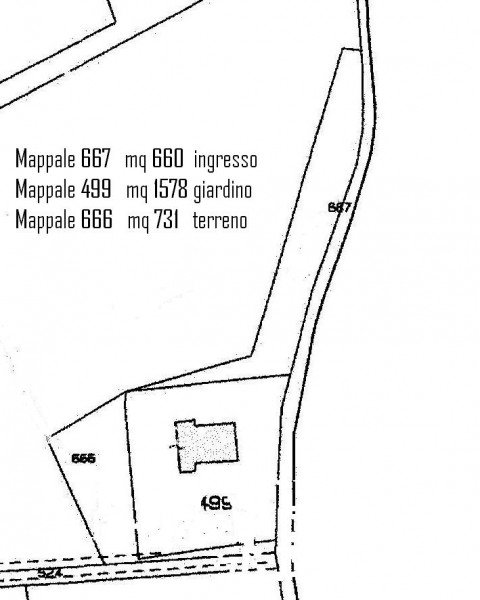私人洽谈
4间卧室房屋, 460 m² 奥斯特拉韦泰雷, Ancona (省)
主要特点
花园
露台
车库
地窖
描述
Single house on 4 levels (entire building) with interior staircase, cellar of 29 sq.m., 2,07 h- 1 room with freight elevator for PNEUMATIC.
Ground floor: veranda entrance 12 sq.m. - boiler room 131 sq.m. , 3,00 h – 7 rooms. The property is composed by independent entrance, storage room furnished with single garage door on the rear of the garden, access to the apartment through reinforced door, bathroom with window tub and shower partially furnished, bedroom furnished with wardrobe, laundry room bathroom with shower and window, living room, hallway, kitchen with fireplace, pizza oven and economic kitchen with French door on the rear of the garden.
First floor: 150 sq.m. 3,00h – 7 rooms composed by independent entrance, corridor, double hallway, living room with balcony of 7 sq.m. and master bedroom furnished, single bedroom partially furnished, bath room with window, master bedroom, kitchen, living room with covered terrace of 17 sq.m. all the rooms are furnished.
Second floor: 150 sq.m. independent entrance rural attic+ covered terrace of 8 sq.m.
Covered outbuilding for 3 car park + tool sheds sq.m. 48
Access to the house with barrier and automatic gate 660 sq.m. with ground lighting and irrigation system.
Perimetral garden house with lighting and irrigation system 1578 sq.m.
Irrigation well with electric pump.
Second entrance access on the rear of garden.
Cultivated land with olive trees- grapevine and fruit trees of 731 sq.m. with irrigation system.
Predisposition for solar panel, satellite, anti theft device.
Ground floor: veranda entrance 12 sq.m. - boiler room 131 sq.m. , 3,00 h – 7 rooms. The property is composed by independent entrance, storage room furnished with single garage door on the rear of the garden, access to the apartment through reinforced door, bathroom with window tub and shower partially furnished, bedroom furnished with wardrobe, laundry room bathroom with shower and window, living room, hallway, kitchen with fireplace, pizza oven and economic kitchen with French door on the rear of the garden.
First floor: 150 sq.m. 3,00h – 7 rooms composed by independent entrance, corridor, double hallway, living room with balcony of 7 sq.m. and master bedroom furnished, single bedroom partially furnished, bath room with window, master bedroom, kitchen, living room with covered terrace of 17 sq.m. all the rooms are furnished.
Second floor: 150 sq.m. independent entrance rural attic+ covered terrace of 8 sq.m.
Covered outbuilding for 3 car park + tool sheds sq.m. 48
Access to the house with barrier and automatic gate 660 sq.m. with ground lighting and irrigation system.
Perimetral garden house with lighting and irrigation system 1578 sq.m.
Irrigation well with electric pump.
Second entrance access on the rear of garden.
Cultivated land with olive trees- grapevine and fruit trees of 731 sq.m. with irrigation system.
Predisposition for solar panel, satellite, anti theft device.
细节
- 物业类型房屋
- 状况全面整修/可居住
- 房屋面积460 m²
- 卧室4
- 浴室数量3
- 土地1,391 m²
- 花园1,578 m²
- 露台32 m²
- 能效评级
- 参考代码3603
距兴趣点的距离:
距离以直线计算
- 机场
- 公共交通
- 高速公路出口16.9 km
- 医院1.4 km
- 海岸18.8 km
- 滑雪胜地31.0 km
在此物业附近
- 商店
- 外出吃饭
- 体育运动
- 学校
- 药房1.5 km - 药房 - Farmacia Buzarca
- 兽医6.0 km - 兽医 - Clinica veterinaria associata dei Dottori Pieragostini e Petroni
奥斯特拉韦泰雷:关于城市的信息
- 海拔高出海平面250m
- 面积30.02 km²
- 地理区域沿海丘陵
- 人口3125
联系业主
私人业主
Lidia Scicchitano
, Senigallia, Ancona
您如何看待该广告的质量?
提供有关此广告的反馈,帮助我们改善您的Gate-away体验。
请不要评估物业本身,而只是评估其展示的质量。

