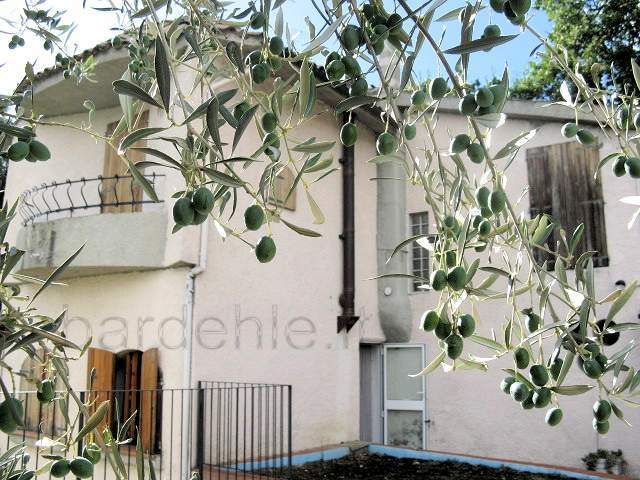Countryhome with ample terrace and 2 ha (4,9 acres) of land (ref. no. C479)
Location:
Quiet setting next to a small, paved road (not much traffic, dead end road), close to a charming village, wonderful views over the hilly landscape with vineyards and olive groves. Distances: to the village with supermarket and restaurant about 1 km, to Jesi about 14 km, to Ancona about 40 km and to the international Airport of Ancona about 30 km.
Distance to the Sea:
About 30 km to the coast between Senigallia and Ancona.
Condition:
The house is still habitable. Two outbuilding offer possibilities to renovate and transform into additional livable space.
Total m² building:
About 140 m² (gross space, incl. walls) in the house on tow levels and about 40 m² of south-facing terrace. Downstairs there is the kitchen with wood stove and access to the terrace, lounge with fireside and a small bath. Upstairs are three bedrooms, two balconies and one more bath. Further space is available in the garage under the terrace (about 40 m²) and 60 m² in the annex and the seperate outbuilding.
Total land area:
About 20,000 m² (4,9 acres) of land, mostly located on a slope, with many olive trees, old oaks and fruit trees.
Access:
Good access by communal road which ends after three more houses.
Services:
Electricity, water, gas central heating, telephone, internet access and satellite TV are available.
自动翻译所用的语言
Bewohnbares Landhaus mit Panoramaterrasse und 2 ha Land (Objekt-Nr.: C479)
Lage:
Ruhige Lage an einer kleinen Teerstraße (Sackgasse) in Ortsnähe und mit Traumblick in die hügelige Landschaft mit Weinbergen, Feldern und Olivengärten. Entfernungen: nächste kleine Ortschaft ca. 1 km, nach Jesi ca. 15 km, nach Ancona ca. 40 km und zum Flughafen von Ancona ca. 30 km.
Entfernung zum Meer:
ca. 30 km an die Strände zwischen Senigallia und Ancona.
Zustand:
Das Landhaus ist gepflegt und einfach bewohnbar. Zwei Nebengebäude bieten die Möglichkeit zur Renovierung und Schaffung von zusätzlicher Wohnfläche.
Wohn-Nutzfläche:
ca. 140 m² (brutto, incl. Mauern) im Haus mit großer, nach Süden ausgerichteter Panoramaterrasse (ca. 40 m²), einer Garage unter der Terrasse (ebenfalls ca. 40 m²) sowie zwei Nebengebäude mit zusätzlich 60 m² nutzbarer Fläche. Im Erdgeschoss des Hauses befinden sich eine Wohnküche mit Schwedenofen und Zugang zur Terrasse, Wohnzimmer mit offenem Kamin und Innentreppe sowie ein kleines Bad. Das Obergeschoss ist unterteilt in drei Zimmer, zwei Balkone und ein Bad. Im Souterrain befindet sich noch ein kleiner, nur von außen zugänglicher Abstellraum.
Grundstücksgröße:
ca. 20.000 m² Hanggrundstück, teilweis terrassiert und mit vielen alten Olivenbäumen, Eichen und verschiedenen Obstbäumen.
Zufahrt:
Zum Haus führt eine kleine, geteerte Gemeindestraße die nach drei weiteren Häusern endet.
Anschlüsse:
Strom- und Wasseranschluss, Gaszentralheizung, Sat-TV, Telefon und Internetzugang sind vorhanden.


