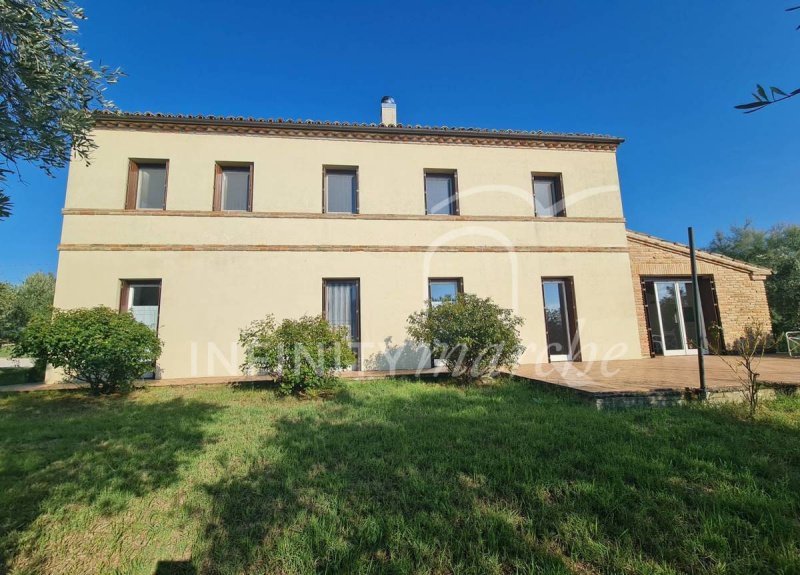自动翻译所用的语言
A Country house in a hilly position with a panoramic view
Nestled among the rolling hills of the Marche, this splendid farmhouse has a beautiful panoramic view. Completely restored in 2000, the building was demolished and rebuilt with great care, faithfully maintaining its original style, thanks to the use of period materials such as tiles, terracotta tiles and exposed bricks. The living area of 350 square meters is distributed over two floors, connected by an external staircase typical of rural buildings in the Marche.
Ground Floor:
Currently used as a B&B, this floor welcomes guests with a large and bright entrance, leading to an elegant lounge characterized by two large openings which harmoniously separate the living area from the main room. The latter, which is connected to electricity and water, can easily be transformed into a functional kitchen. To complete the floor, there is a a service bathroom, a laundry and three double bedrooms, each with private bathroom and direct access to the garden. The large outdoor terrace offers an ideal space to relax while enjoying an unparalleled view of the surrounding hills.
First Floor:
The upper floor has an open-plan kitchen with a dining room, made even more welcoming by a cast iron stove. The balustrade of the internal staircase acts as an elegant divider between the rooms This floor also includes four double bedrooms, two of which have mezzanines, and two bathrooms .All enriched by ceilings with wooden beams and exposed tiles, which give warmth and character to the entire home.
Features:
The careful division of spaces and the use of quality materials make the home feel bright, functional and welcoming. The external walls and the roof have been perfectly insulated, ensuring excellent thermal efficiency, while the quality solid wood fixtures, with mosquito nets and retractable shutters, offer comfort and practicality. The heating is powered by a LPG system with radiators equipped with zone control. In the living room on the ground floor, a chimney has been prepared for the installation of a double-sided fireplace, as well as the possibility of adding another kitchen. In 2012, 3 KW photovoltaic panels were installed, making the house energy efficient.
Exterior:
The farmhouse is surrounded by a land of 4,500 square meters, consisting of a garden and an olive grove with 90 13-year-old plants. A convenient square with parking area completes the property.
Possible uses:
This charming residence lends itself perfectly to being divided into two real estate units, used as a holiday home or charming summer rental accommodation.
Distances: Ancona 22 km, Jesi 15 km, Senigallia 30 km, Ancona Airport 13 km, Marina di Montemarciano 25 km, Riviera del Conero 30 km
Immerso tra le dolci colline marchigiane, questo splendido casale dispone di una bella vista panoramica. Completamente restaurato nel 2000, l'edificio è stato demolito e ricostruito con grande cura, mantenendo fedelmente lo stile originale grazie all'uso di materiali d'epoca come coppi, pianelle e mattoni a vista. La superficie abitativa di 350 mq è distribuita su due piani, collegati sia da una scala esterna tipica delle costruzioni rurali marchigiane.
Piano Terra:
Attualmente adibito a B&B, questo piano accoglie gli ospiti con un ampio e luminoso ingresso, che conduce a un elegante salone caratterizzato da due ampie aperture, le quali separano armoniosamente la zona soggiorno dalla sala principale. Quest'ultima, già predisposta con tutti gli impianti necessari, può essere facilmente trasformata in una cucina funzionale. A completare il piano, troviamo un bagno di servizio, una lavanderia e tre camere matrimoniali, ciascuna con bagno privato e accesso diretto al giardino. La grande terrazza esterna, coperta da teli ombreggianti, offre uno spazio ideale per rilassarsi godendo di una vista impareggiabile sulle colline circostanti.
Piano Primo:
Il piano superiore ospita una cucina open space con sala da pranzo, resa ancor più accogliente da una stufa in ghisa. La balaustra della scala interna funge da elegante divisorio tra gli ambienti. Questo piano include anche quattro camere matrimoniali di cui due dotate di soppalchi, e due bagni. Il tutto arricchito da soffitti con travi in legno e pianelle a vista, che donano calore e carattere all'intera abitazione.
Caratteristiche: La divisione degli spazi e l'uso di materiali di qualità rendono l'abitazione luminosa, funzionale e accogliente. Le pareti esterne e il tetto sono state perfettamente coibentati, garantendo un'eccellente efficienza termica, mentre gli infissi di pregio in legno massello, con zanzariere e scuri a scomparsa, offrono comfort e praticità. Il riscaldamento è alimentato da un impianto GPL con radiatori dotati di valvole di zona. Nel salone al piano terra è stata predisposta una canna fumaria per l'installazione di un camino bifronte, nonché la possibilità di aggiungere una cucina. Nel 2012 sono stati installati pannelli fotovoltaici da 3 KW, rendendo la casa energeticamente efficiente.
Esterno:
Il casale è circondato da un terreno di 4.500 mq, composto da un giardino e un uliveto con 90 piante di 13 anni. Un comodo piazzale con area parcheggio completa la proprietà.
Possibili utilizzi:
Questa affascinante residenza si presta perfettamente ad essere suddivisa in due unità immobiliari, utilizzata come casa vacanze o trasformata in una struttura ricettiva di charme.
Distanze:
Ancona 22 km, Jesi 15 km, Senigallia 30 km, Aeroporto di Ancona 13 km, Marina di Montemarciano 25 km, Riviera del Conero 30 km


