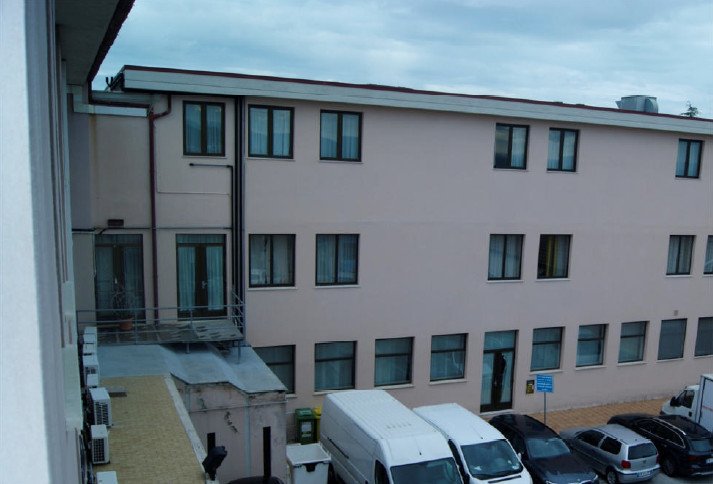Hotel in Castelfidardo (AN), in via Gaetano Donizetti
In auction complex "Hotel Park" located in the north-east of the city, opposite the "Park of Memories" and adjoins other units intended for commercial and tertiary activities, served by a large parking.
FREE AMOUNT OF EXPRESSIONS OF INTEREST
- 13 minutes from the Adriatic motorway
- 15 minutes from the Lungomare di Marcelli
Surface area: 2,015 square meters
Rooms: 43 total rooms
The 4-star hotel is spread over 3 floors with two "L" wings and has 21 rooms on the first floor, 22 rooms with a multi-purpose room and two large terraces on the second floor, while the lobby with breakfast room, restaurant, kitchen, The toilets and the thermal power plant are on the ground floor.
The rooms are all equipped with air conditioning, some have radiator heating systems, in others there is a ducted system. The flooring of the lobby, breakfast room and restaurant, and the flooring of the stairs were made in granite.
The gross surface area of the various rooms is roughly divided as follows:
- restaurant room 230 sqm
- kitchen 75 sqm
- toilets on the ground floor 20 sqm
- staircase 35 sqm
- hall and breakfast room 160 sqm
- rooms first floor 600 sqm
- rooms floor second 685 sqm
- local clearance in cover 25 sqm
- terraces on the floor according to 185 sqm total
In the cover there is a local peak clearance. It is equipped with elevator. Internally the structure overlooks a courtyard, with exclusive ownership of a portion of about 60 square meters.
Currently the facility, pending a new management, is not in operation.
自动翻译所用的语言
Hotel a Castelfidardo (AN), in via Gaetano Donizetti
In asta complesso “Hotel Parco” situato nella zona nord- est della città, di fronte al “Parco delle Rimembranze” e confina con altre unità destinate ad attività commerciali e terziarie, servite da un ampio parcheggio.
RACCOLTA MANIFESTAZIONI D'INTERESSE AD AMMONTARE LIBERO
- a 13 minuti dall'Autostrada Adriatica
- a 15 minuti dal Lungomare di Marcelli
Superficie: 2.015 mq
Camere: 43 camere totali
L’albergo, 4 stelle, si sviluppa per 3 piani fuori terra con due ali ad “L” ed è dotato di 21 camere al piano primo, 22 camere con stanza multiuso e due ampie terrazze al piano secondo, mentre la hall con la sala colazioni, il ristorante, la cucina, i servizi igienici e la centrale termica sono al piano terra.
Le camere sono tutte dotate di aria condizionata, in alcune sono presenti impianti di riscaldamento a radiatori, in altre è presente un impianto canalizzato. La pavimentazione della hall, sala colazioni e ristorante, ed il rivestimento delle scale sono state realizzate in granito.
Le superficie lorde dei vari ambienti sono indicativamente così suddivise:
- sala ristorante 230 mq
- cucina 75 mq
- servizi igienici al piano terra 20 mq
- vano scala 35 mq
- hall e sala colazioni 160 mq
- camere piano primo 600 mq
- camere piano secondo 685 mq
- locale sgombero in copertura 25 mq
- terrazze al piano secondo 185 mq totali
In copertura è presente un picco locale sgombero. E’ dotato di impianto di ascensore. Internamente la struttura si affaccia su una corte, con proprietà esclusiva di una porzione di circa 60 mq di superficie.
Attualmente la struttura, in attesa di una nuova gestione, non è in funzione.


